This week I want to talk about the cabinet drawers, making our full sized fridge work in our space as well how we are keeping our open shelving functional!
If you’ve been following along with the Fall 2018 One Room Challenge™, then you are already pretty familiar with our Folk Victorian Kitchen. If you are new here, you can go here to see the first post in the series or go here to see the full reveal.
To recap:
We started with a room that wasn’t ever a kitchen before.
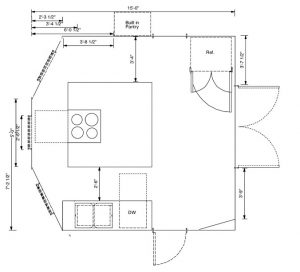
It has three large (but low) bay windows filling one whole wall, a doorway leading to the front entrance, a fireplace, french doors leading into the living room and another doorway leading into the back mudroom/laundry that is beside the built in pantry.
It looked like this:
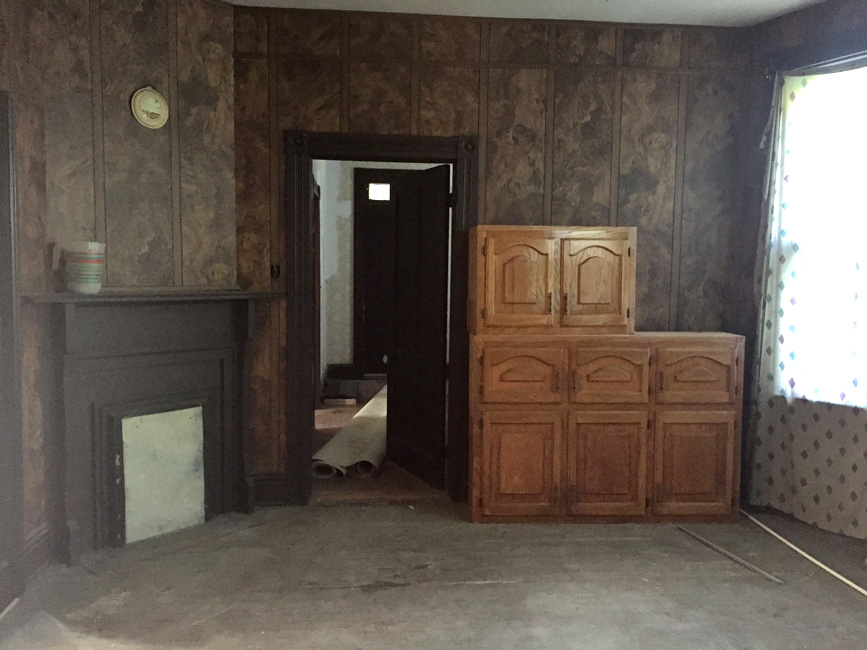
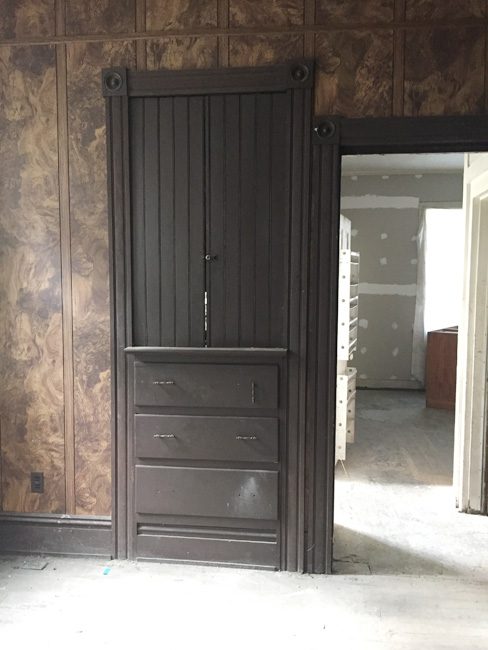
And ended like this:
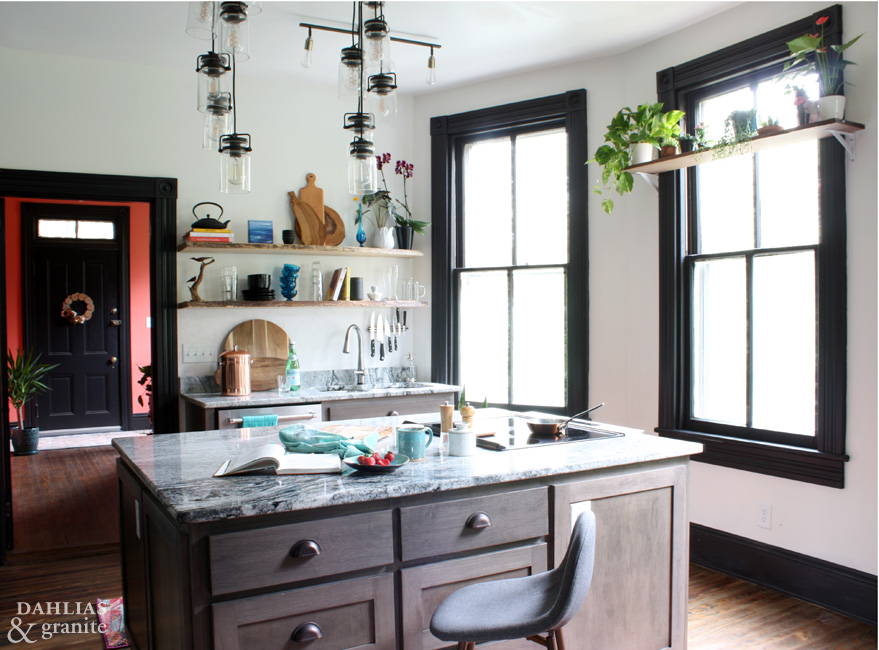
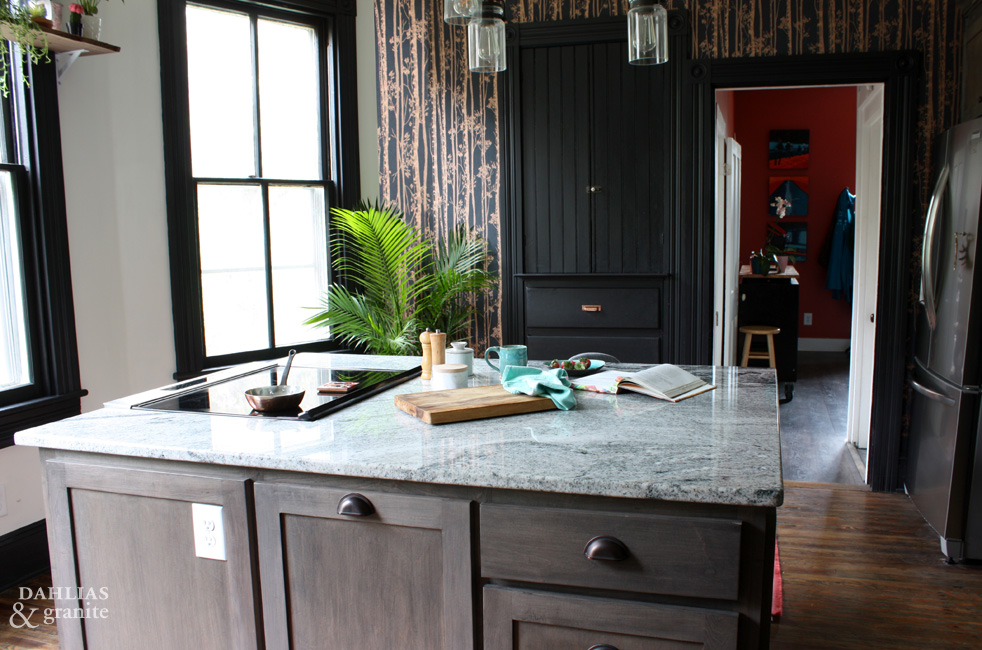
First the cabinet layout:
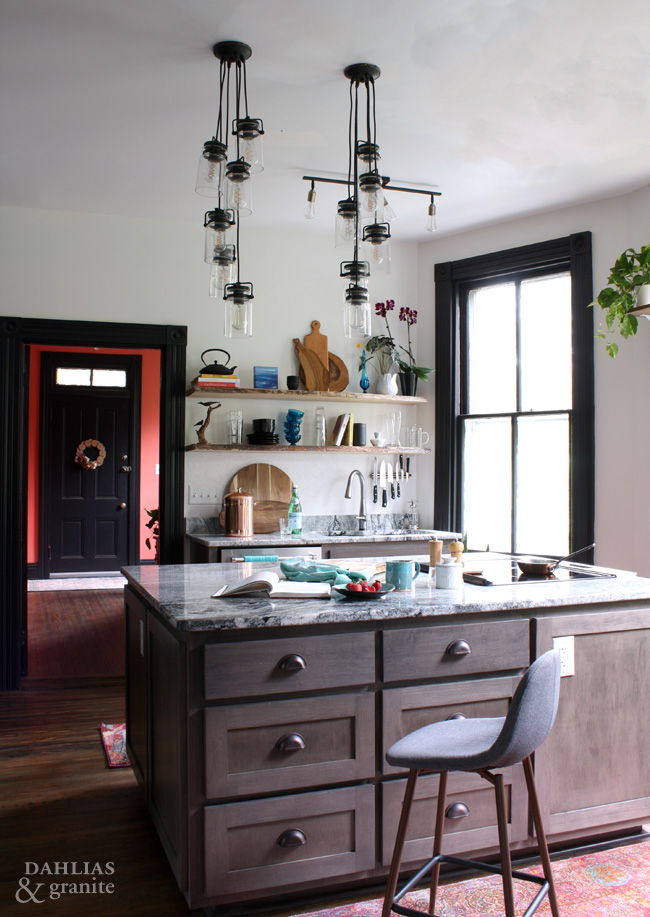
We have three outlets on the island, one on each side (except the range side). I’m very happy with the placement of these. Don’t forget outlets on your island, and place one more than you think you’ll need. I’m going to upgrade the outlets to a colour that blends in more with the grey wood than the stark electrician white!
The island cabinets are different on each side. This cabinet layout (as shown in above photo) has two shallower drawers and 4 deeper drawers. One of the shallow drawers is my own personal ‘junk drawer’ and the other shallow drawer holds typical things you would find in a shared ‘everything’ drawer along with a few kitchen gadgets.
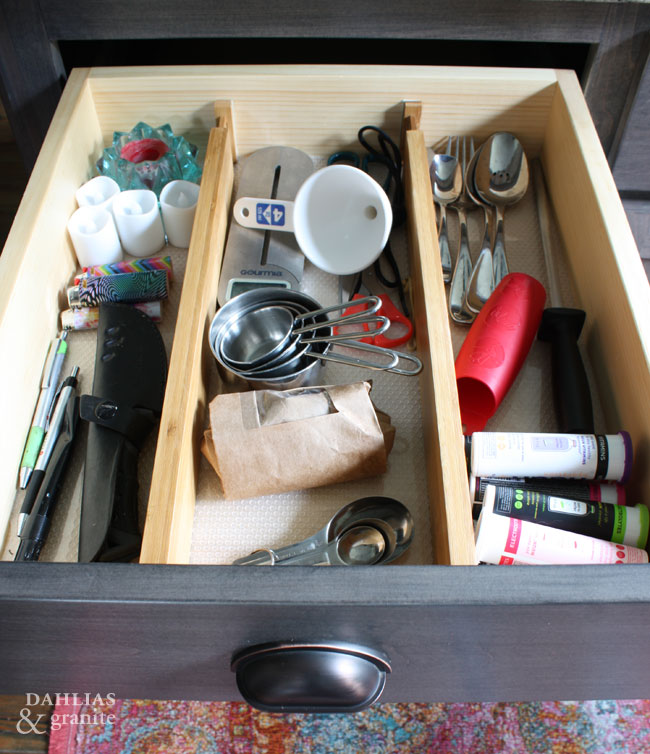
I used expanding bamboo drawer dividers and this allows us to customise each drawer.
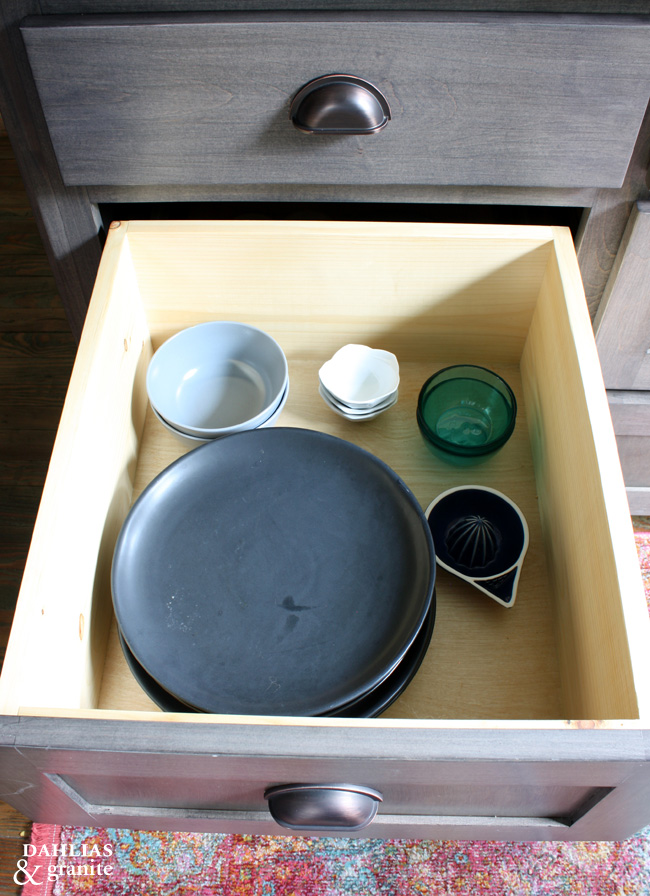
This is one of the deeper drawers where we store our large dinner plates, our tiny food prep or sauce bowls plus a few bowls that don’t match the others!
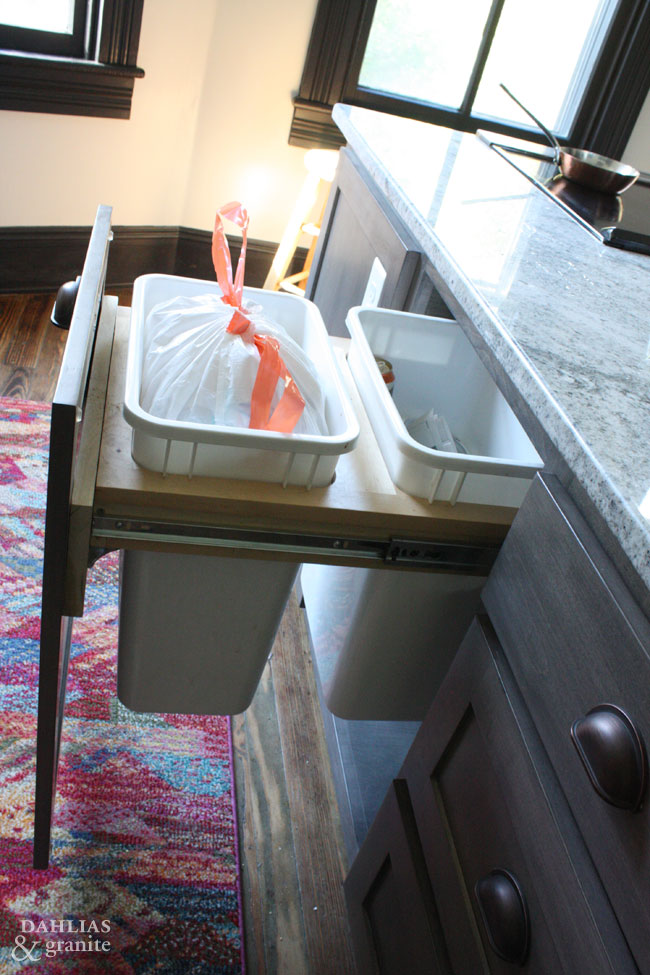
On the other side of the island we have one shallow drawer, two deep drawers and a pullout garbage and recycling drawer. The bins pull out and it’s super easy to empty the recycling.
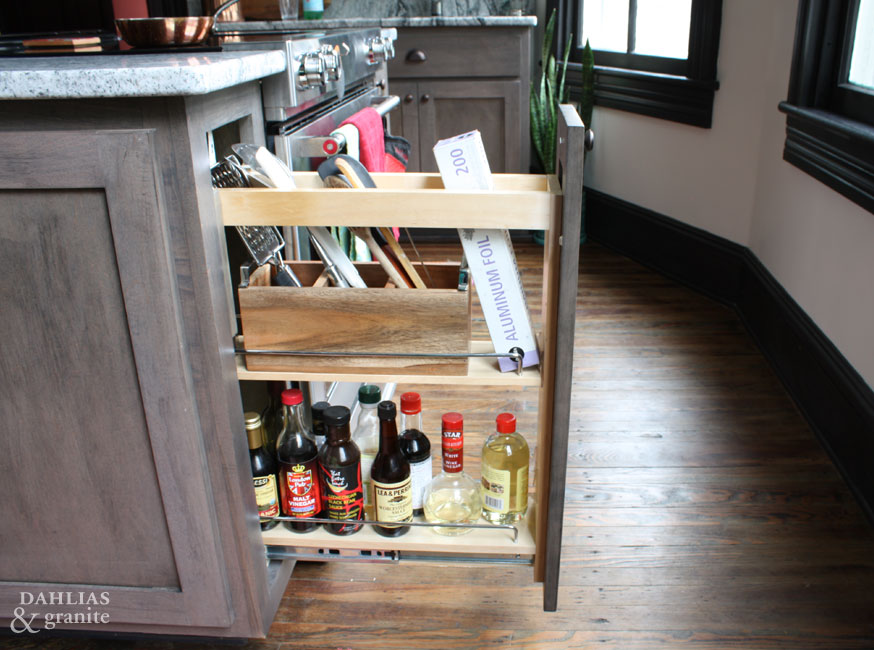
At the front of the island, on either side of the range there are two slim cabinets. The one to the left is a pull out spice drawer, and came with four shelves. I don’t keep my spices in the typical cylindrical jars, so I removed two shelves plus I really wanted to use this pull out to hide all of our spatulas and wooden spoons!
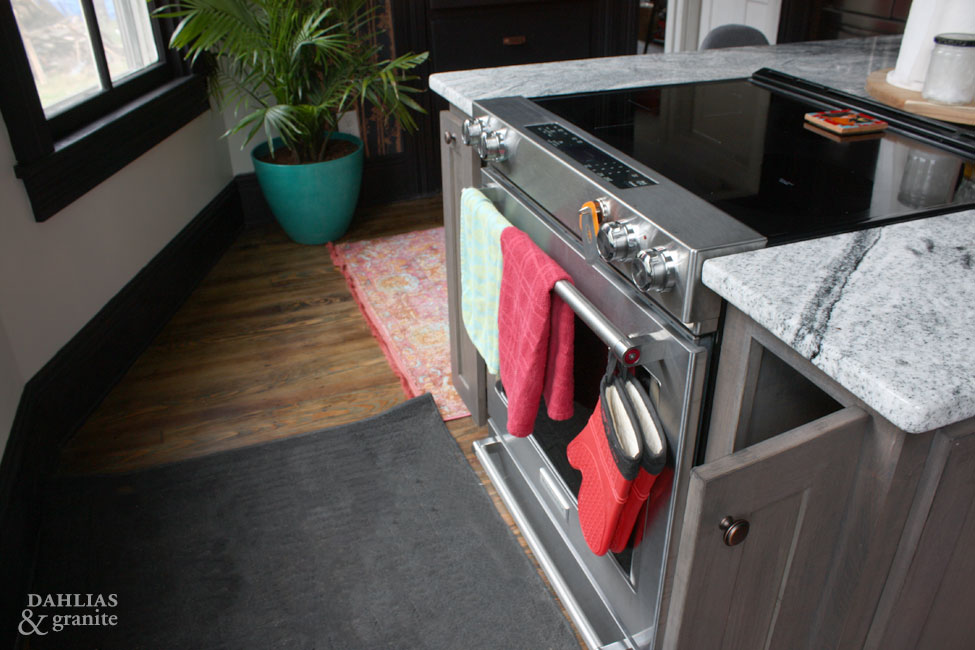
I use hooks with magnets to store our oven mitts and this great little pan scraper, that also works on the range top. Tools that have more than one function are amazing!
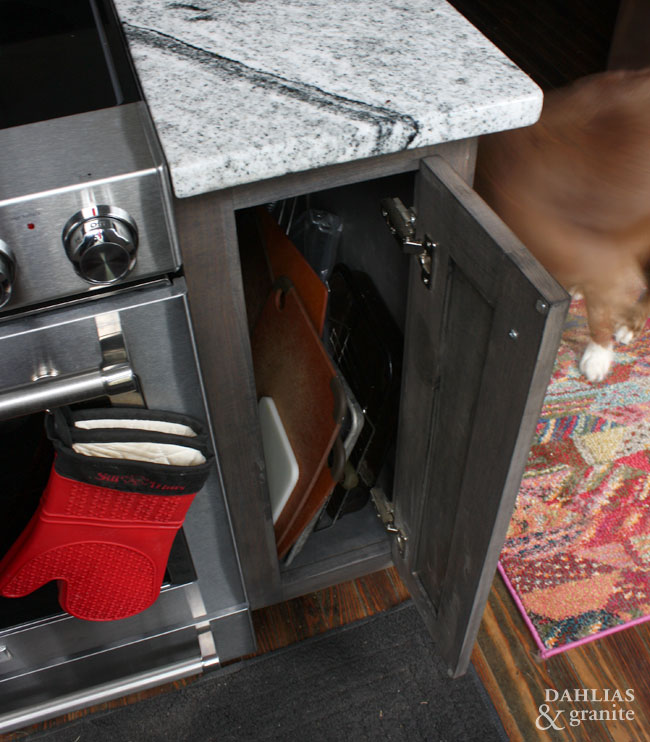
The other side we store cutting boards, baking pans, pizza paddles. I have some metal dividers that still need to be installed to keep them all separated.
On to the elephant in the room…..
The refrigerator.
Placing the fridge in this room was a challenge with all the doors, windows and the built ins.
My logical mind thought that we should get a counter depth fridge (they are shallower) so we could extend the island by 6″. My pragmatic husband weighed in and thought we should get the full sized fridge instead as we love to entertain and could fit more beer and appies! (Canadian for appetizer.)
In my initial design I had the fridge facing the front door because we were going to flip the way the doors opened into the living room. We ultimately decided not to go that route and had enough room that the fridge could face the window.
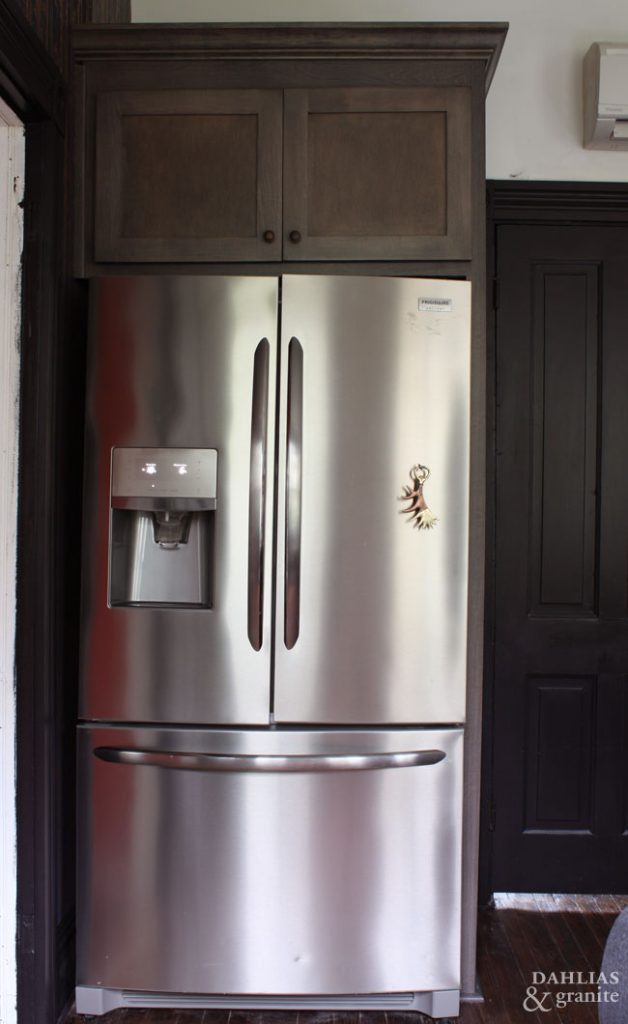
Looks like it fits really nicely right? It does, until you open the doors! And it didn’t quite make it through the reno unscathed, the bottom now has a couple of dents!
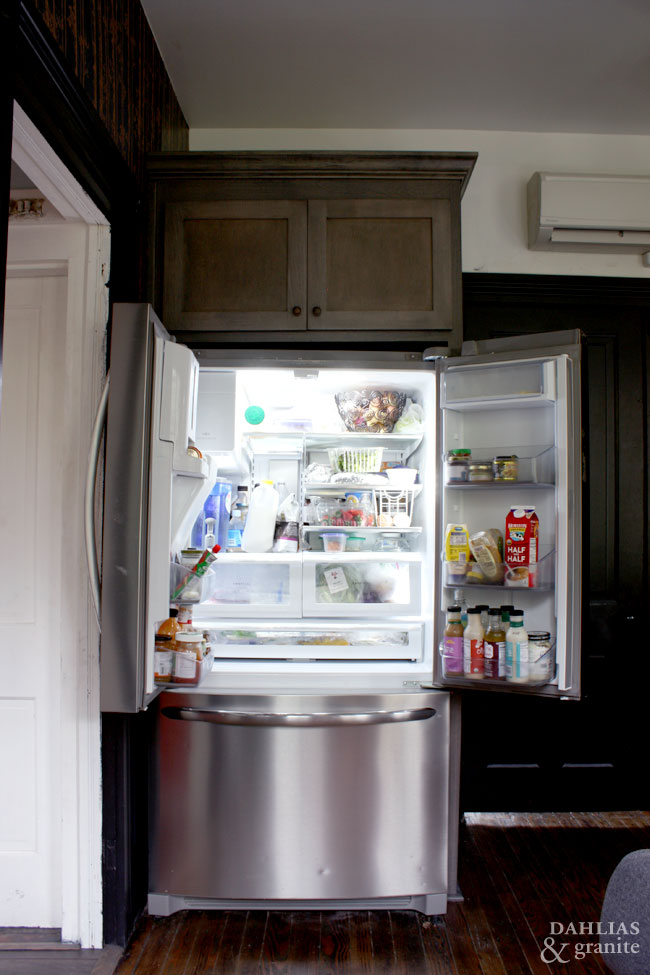
We knew that the door on the left would not fully extend while the fridge is pushed back into place. The photo above shows how far each door opens. The right side is the full extension.
I haven’t found this to be much of a constraint on how we use and clean the fridge, but this could be a no go with some clients. Our tradeoff is we have ample room for entertaining and storing foods.
Keeping the counter and open shelves functional
Here is the styled shot you saw earlier in this post:

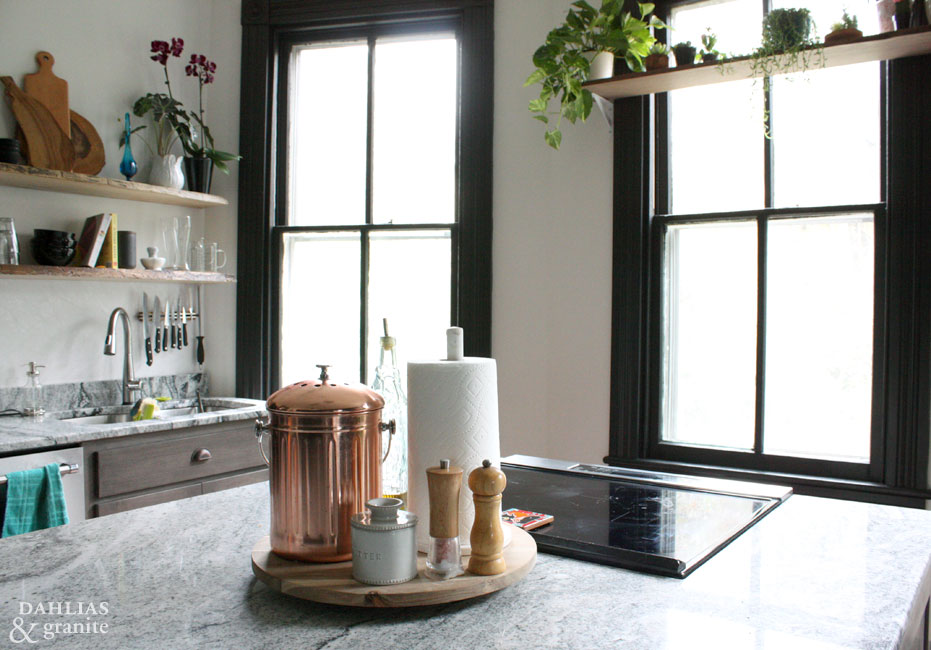
Here is how my counters look today. I used items I really do use everyday to style the shots. The copper compost bin was in front of the acacia wood lazy susan that you see here.
I like, erm need, items to feel neat and organised. I can’t stand coming down to the kitchen and seeing a mess. Having all the items we use everyday on the lazy susan, keeps everything accessible to both of us while working on opposite sides of the island. The huge bonus — the lazy susan keeps everything orderly for me!
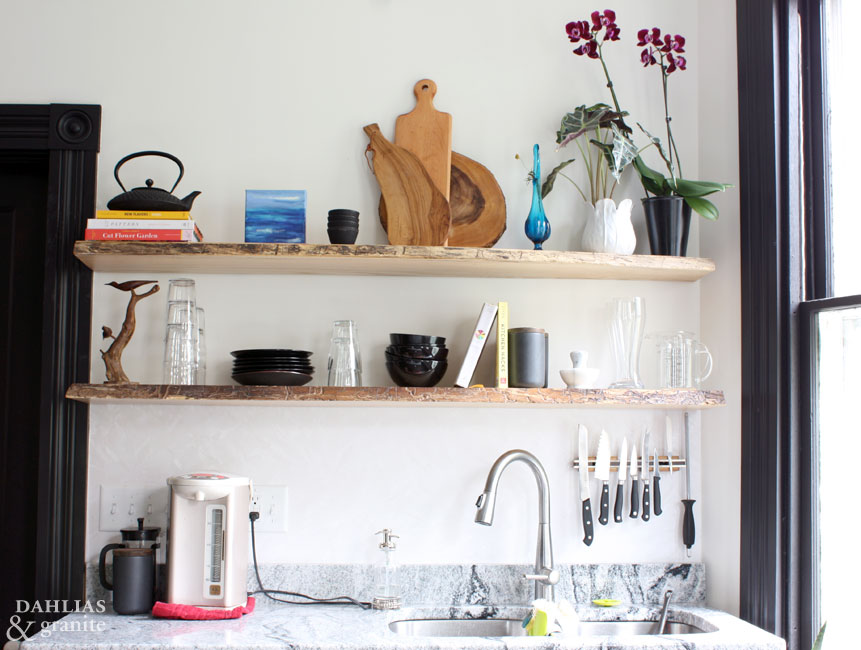
After styling the lower shelf, I decided I loved having the two books on the lower shelf. They are the “Flavor Thesaurus” and “Kitchen Hacks”. Beside them are two canisters that hold flour and sugar.
The only thing that I changed on the lower shelf is removing the blue sorbet bowls and giving the black bowls their own place. We use the plates, glasses and measuring cups nearly every day.
On the counter we have our instant hot water heater, that I would prefer to be over on the dog feeding station. It’s leaking a little so while the new one is on the way, the heater stays on the counter.
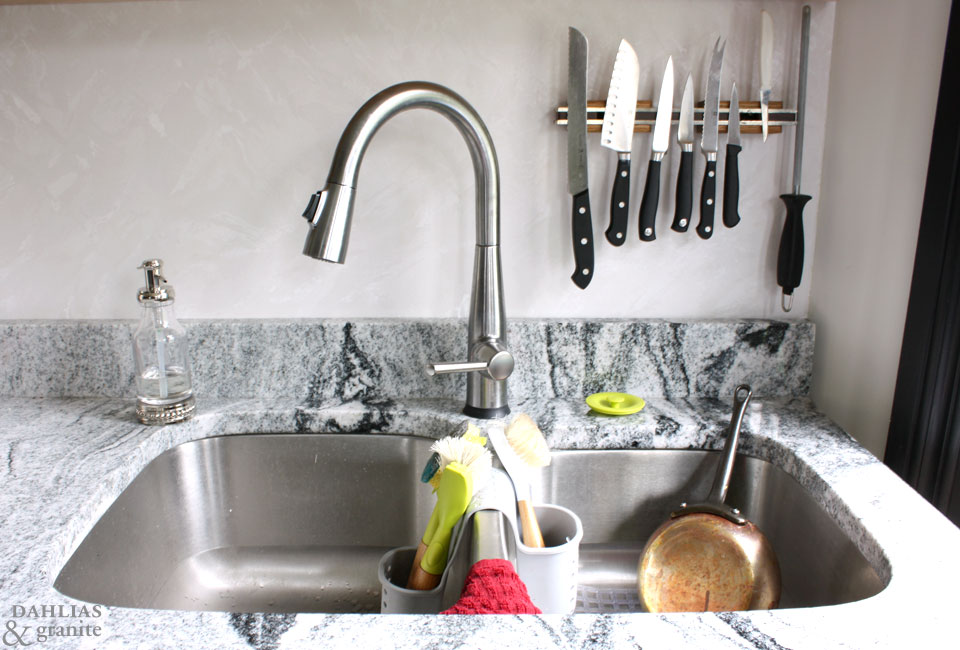
Obviously I removed all of our scrubby brushes from the styled shoot, but real life wins the everyday styling. I didn’t want the brushes lying in the sink, or on the counter, so this tub saddle allows us to have them accessible but not in the forefront. If you scroll back up to the image above you’ll see them peeking out.
Our dogs are pretty active. O-Ren below loves to hop up on the window sills and catch flies or watch (aka, bark loudly) at the squirrels.
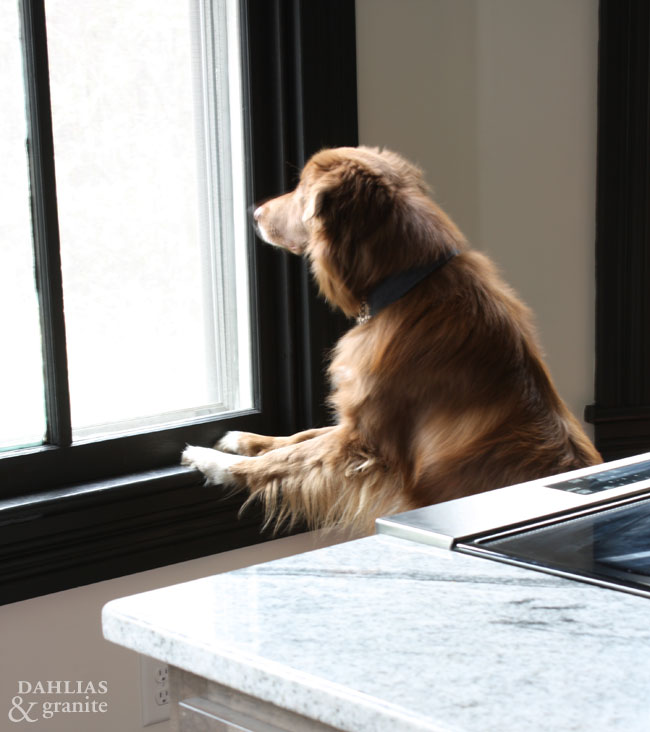
Active dogs = supplements! As already mentioned I can’t stand clutter, so decanting their food into prettier containers and hiding the rest in the drawer does the trick!
I still need to find a pretty bottle for the fish oil, but for now it sorta blends in to the white wall.
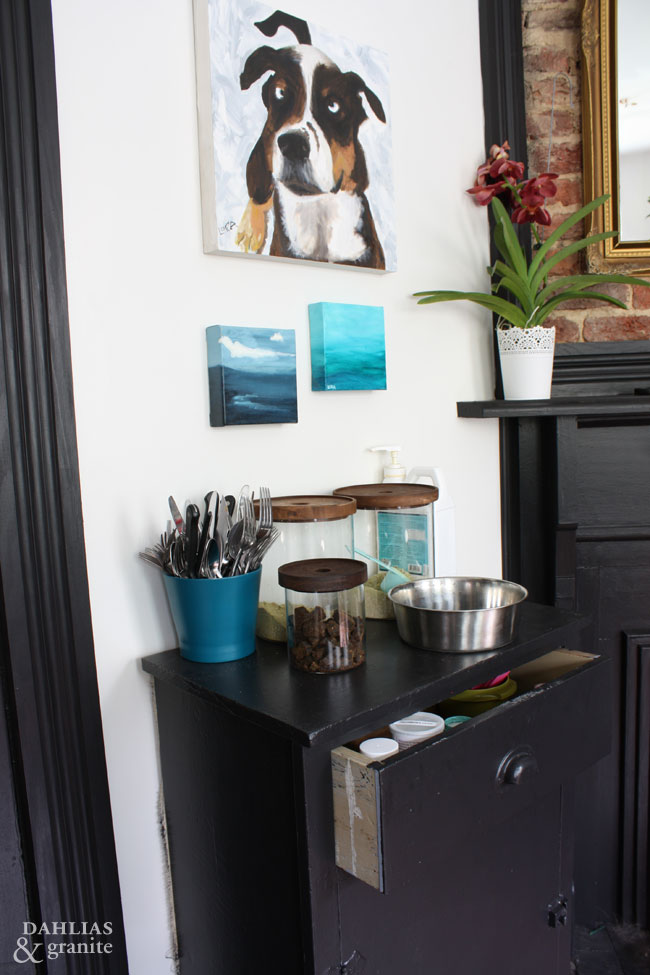
The top and the part of the drawer hold the items we need to make our pups food every day. Ideally the hot water dispenser would be here too, and will be once the new (non leaking) one arrives. In the meantime the cutlery which still doesn’t have its final home is sitting in its place!!
I’ve been collecting pretty dishware for some time and love that I get to showcase it on our open shelves. If that’s not you, then closed cabinets are perfect!
The moral of the story is: design and organise based on how you and your family actually use your kitchen (or want to use your kitchen)!
I offer e-design services for those of you not local and in-person consultations and design if you are in the RVA (Richmond, Virginia) area.
If you are stuck in a rut or need some help, email me, I’d love to work with you.

Your drawer design is so on point! I really love the hidden trash cans. We’re still rocking a plastic can in our pantry. =/
I love everything you’ve done so far. I have a few dings at the bottom of my fridge too. Ahhh, the joys and casualties of renovation.
I love these tips and ideas! Thank you so much for sharing!!
We are in the process of finishing our basement. It doesn’t get a lot of natural light. We are using open shelving and glass front cabinets to make the space look larger. Those drawer trash bins are the best!
Your kitchen organization skills are absolutely impressive! I loooove that drawer with the garbage and recycling bins – genius.
I love this. I love seeing other peoples houses and how they do things. This is great, and inspiring to get me in the organization mode.
This was super helpful! We’re looking to custom build our next home, so I will save this for sure!
Amazing how you gave life to this kitchen! I love your advice “design and organise based on how you and your family actually use your kitchen.” I truly believe that is how designs should work.
This kitchen is amazing. What an incredible transformation. Those windows brighten that space perfectly
I love all the organization in this kitchen. It makes cooking so much easier when everything has it’s place.
I wish I had the ability to design or redesign a room and make it turn out so amazing. I have horrible distance perception so that doesn’t help.
We have the smallest kitchen ever. I would love to remodel and have so storage. The pull-out drawers look divine!
If you had to buy a new fridge, it may have worked to do a single top door that hinges on the right. Overall, the transformation is amazing. Nice drawers!
I love how well you used the island’s cabinet space! Especially the thin drawers – it’s perfect for cookie sheets or cutting boards, when usually those end up in weird spots!
Do you find that the open shelving you’ve got makes organization easier or harder? I think it’s so beautiful when it’s done well, but I feel like I’d constantly be annoyed by things not looking “just so!”
It looks like you’ve got some fabulous storage built into the island unit. I agree about open shelves, especially in a kitchen. When they’re neat and tidy, they’re lovely, but if they get untidy, they’re not so great to look at!
Fabulous storage options – I need to sort my kitchen out soooo bad! Dreaming of a beautiful island like that too.
Tiffany,
Sorting a kitchen can be such a daunting task, but it must be done. Hopefully, my tips will help ease the burden.
What a transformation and I love your organisational skills too. Having the stuff you use constantly to hand makes so much sense and I’ll definitely be looking to implement that. I so agree about it all being tidy. There’s nothing better than coming down in the morning to a spotless and clutter free kitchen.
Paul,
Thank you for your comment. It is always refreshing to have a clutter-free kitchen when you are sipping your coffee in the morning, I will agree! Glad the organization is making for happy mornings.