As often happens, my clients renovate both inside and outside their homes. In this case the homeowners had just finished their extensive remodel and wanted old world touches added to their home to flow through to the outside as well.
Here is what the home looked like before the renovation:
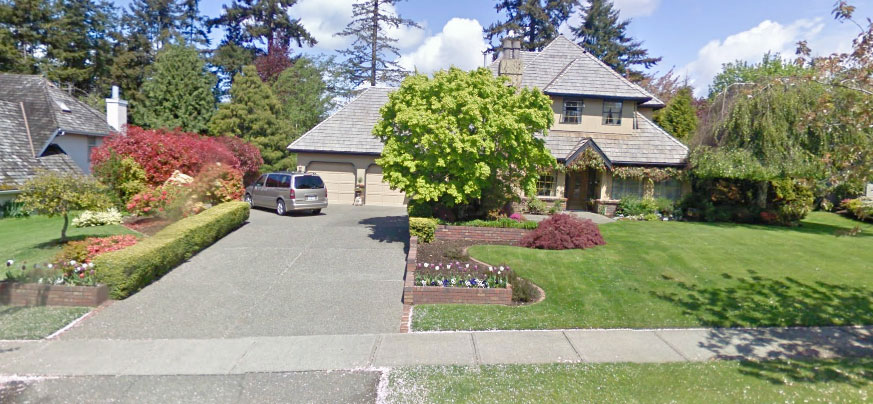
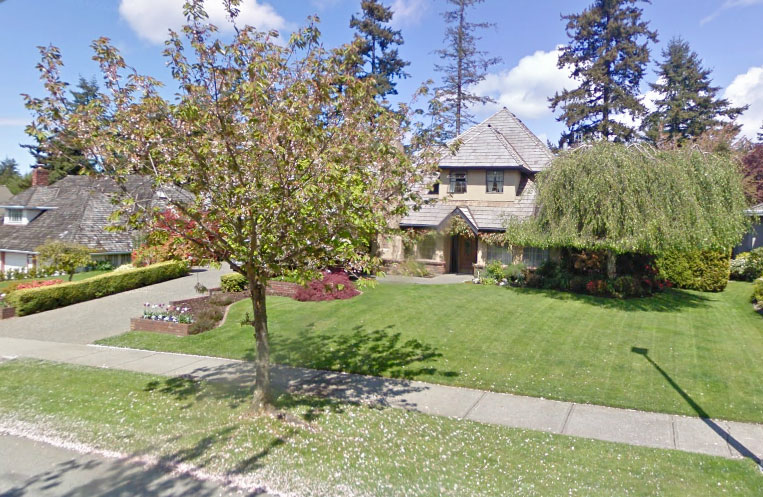
Here is the home after the renovation and how it was when I came into the project. Isn’t that herringbone pattern on the chimney amazing?
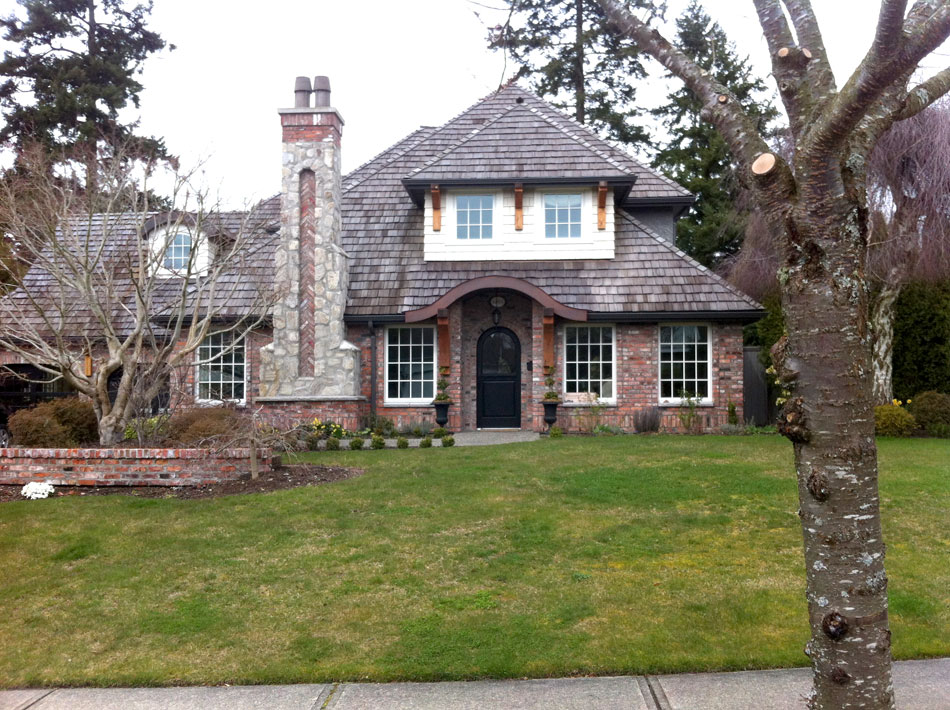
We wanted to add guest access to the front door, without forcing them to walk in through the driveway. Adding the walkway will also draw your eye to the beautifully designed front entry.
And we were off, starting with the tear down of the front yard and driveway.
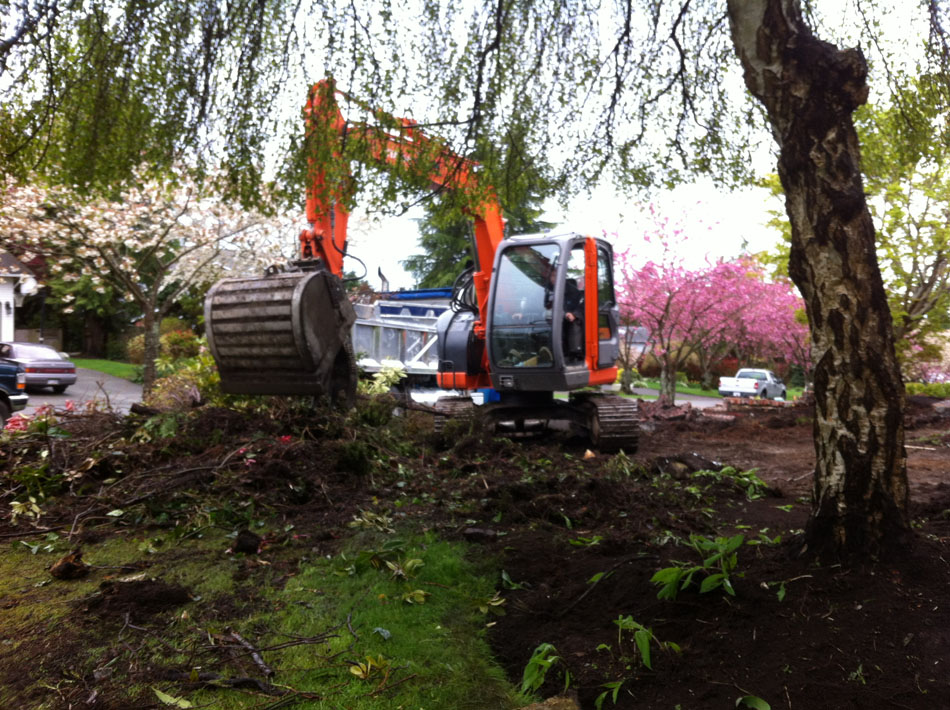
Front yard Demolition
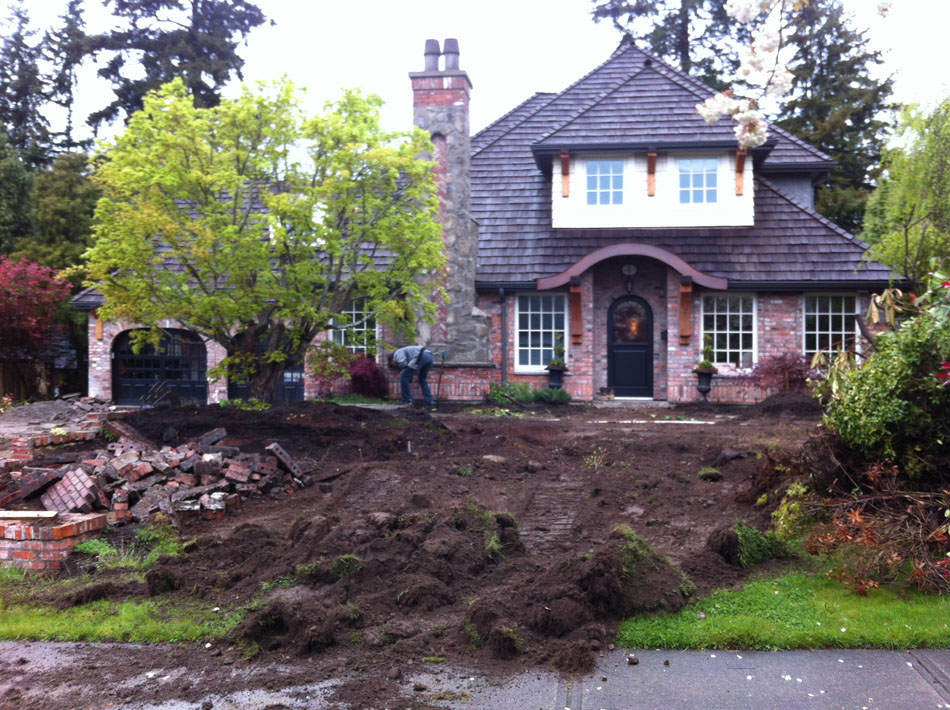
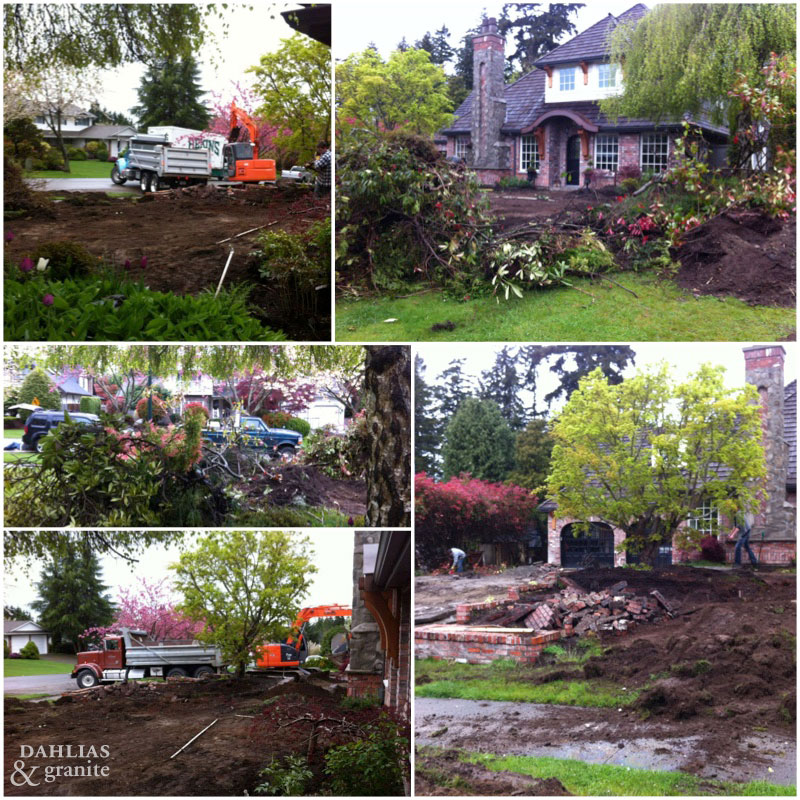
The existing driveway was removed.
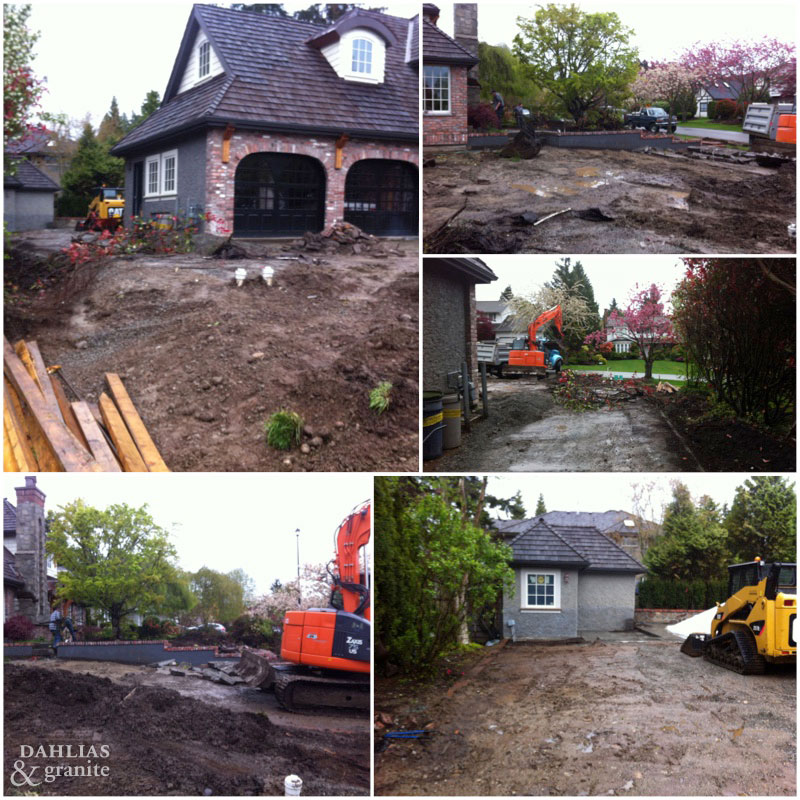
The homeowners worked with the builder and architect to design the lap pool, here is the back yard when I was brought into the project.
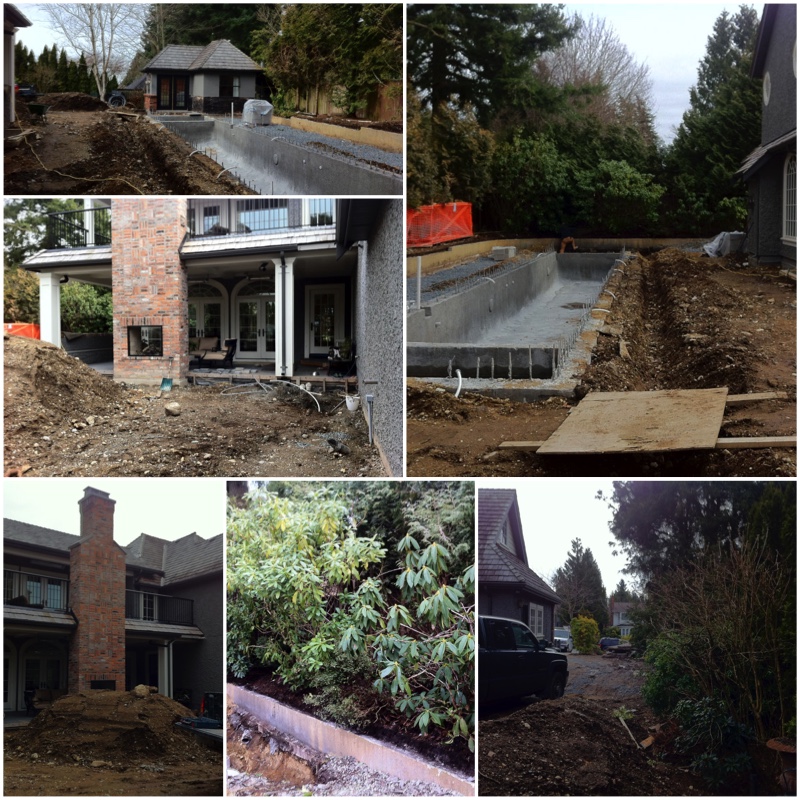
After the back retaining wall was complete and the overgrown plants were removed, I had soil blown into the back beds.
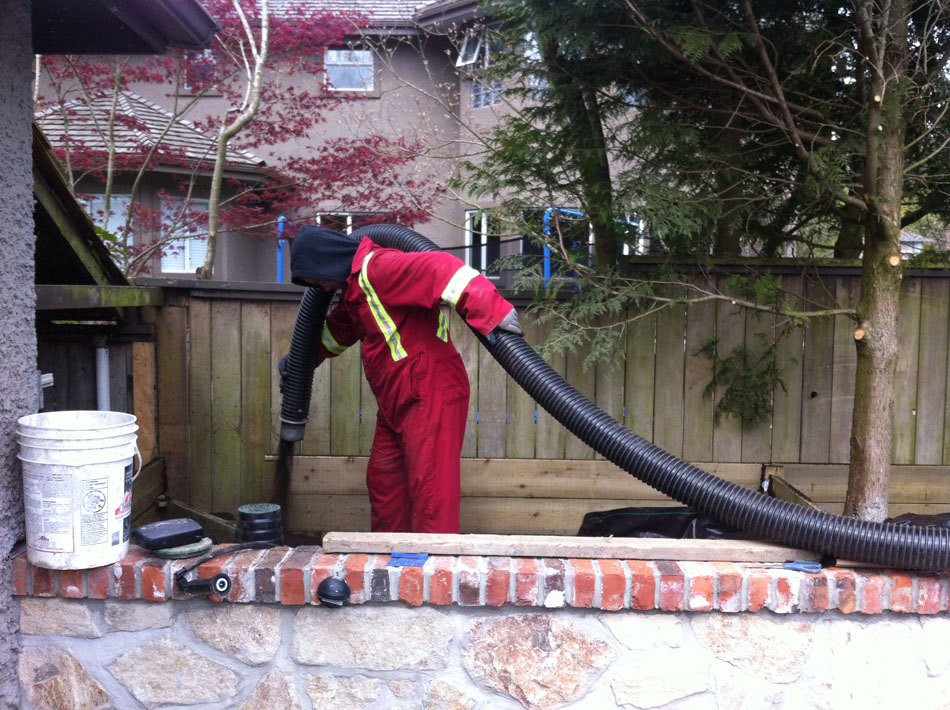
Next we had the beautiful Yew (Taxus HM Eddies) Hedging delivered and we placed them around the perimeter and got them planted.
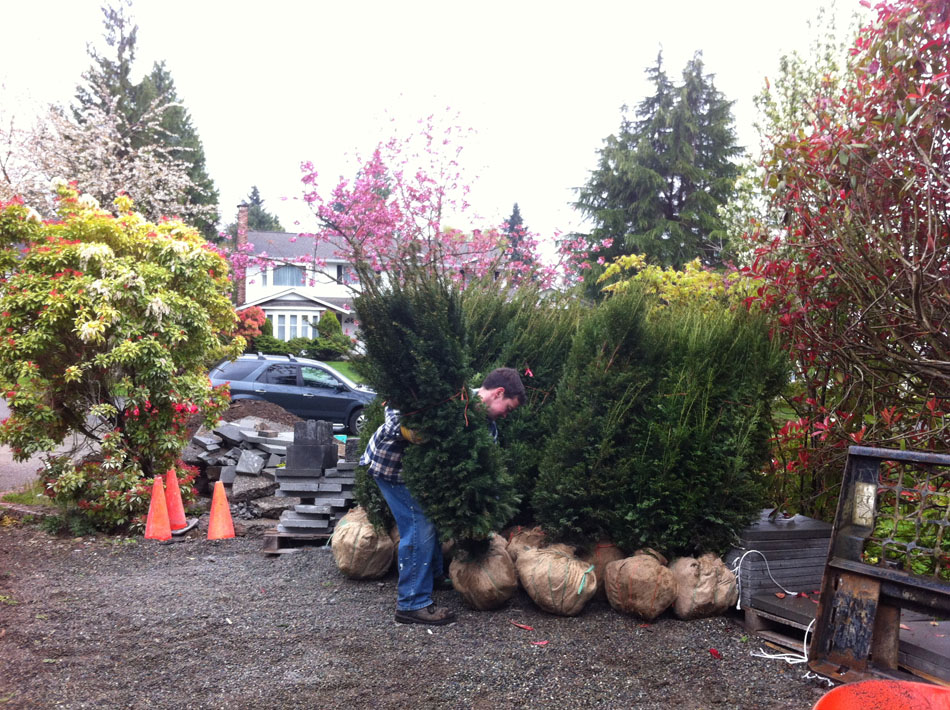
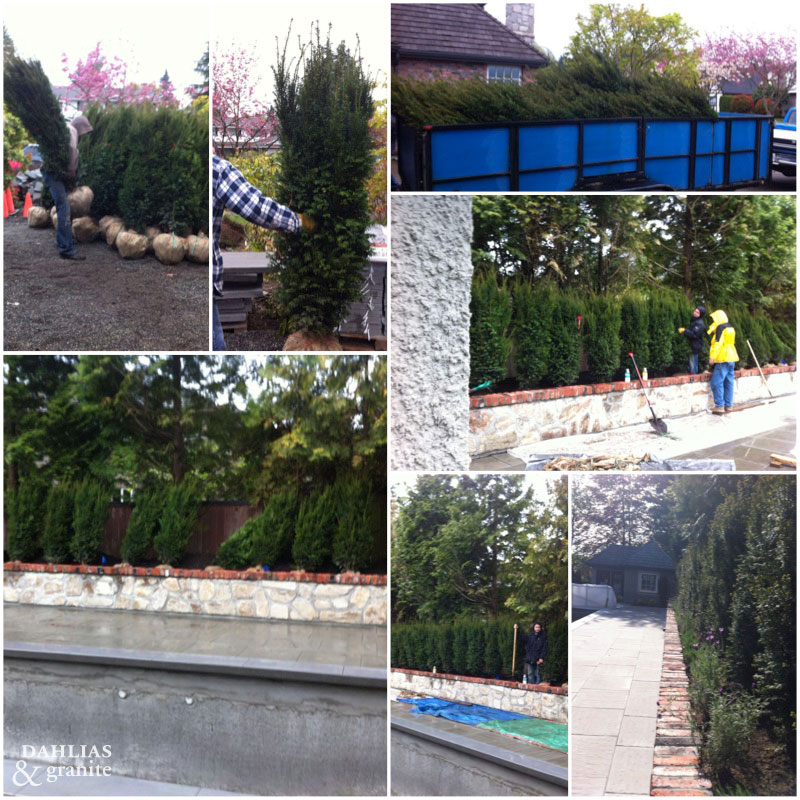
Here they are before the pretty front plantings of lavender got planted. Neat and tidy like a row of toy soldiers.
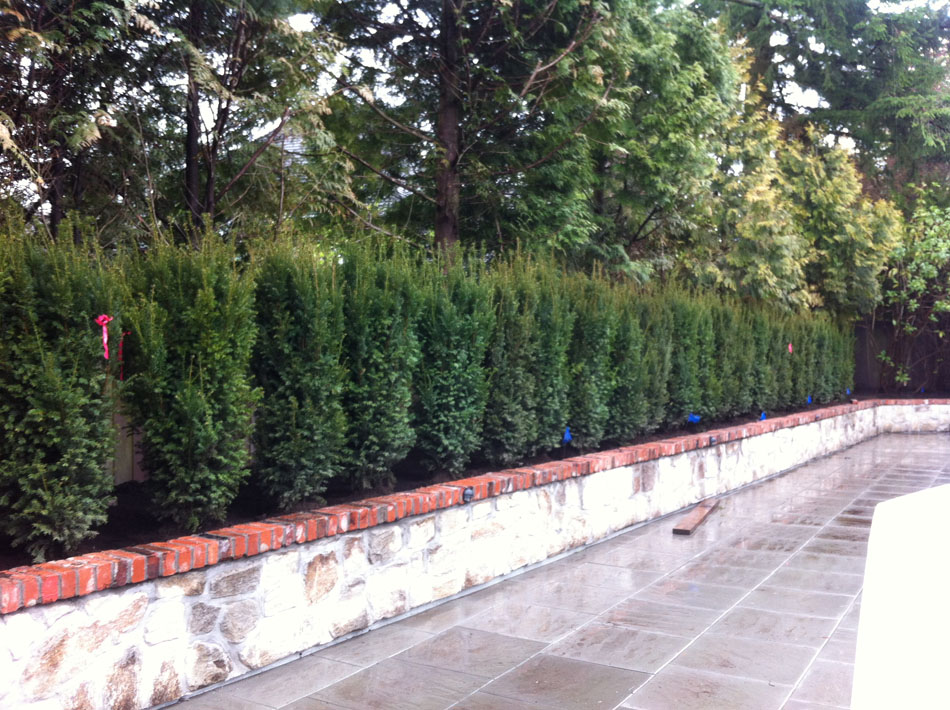
On the kitchen garden side, the original bricks were saved in their original configuration and the new retaining wall was built to join the existing older brick retaining wall.
While the majority of the front, back and side yards were completely redone, we kept a few of the existing mature trees; Two Japanese maples, one on the side kitchen garden and one in the front yard, and one small brilliant green leafed maple in the front yard.
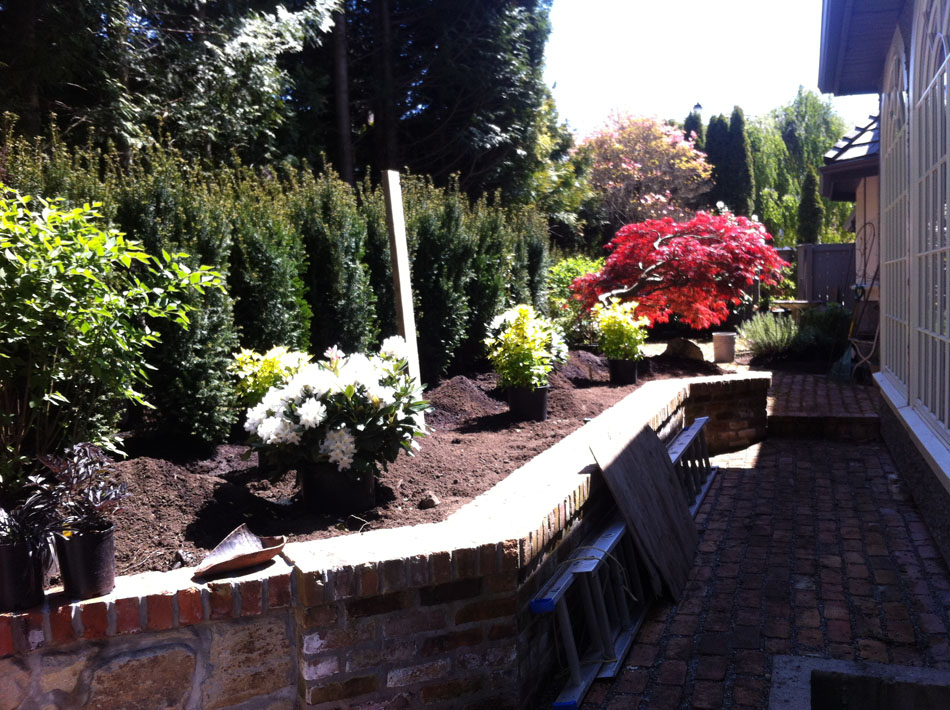
Here is the side kitchen garden before.
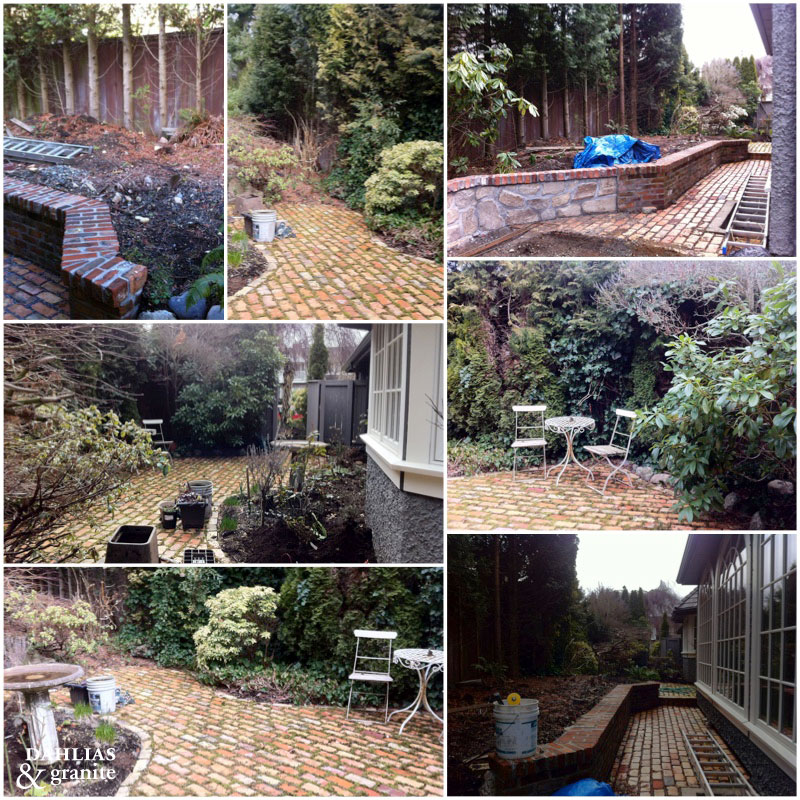
And After
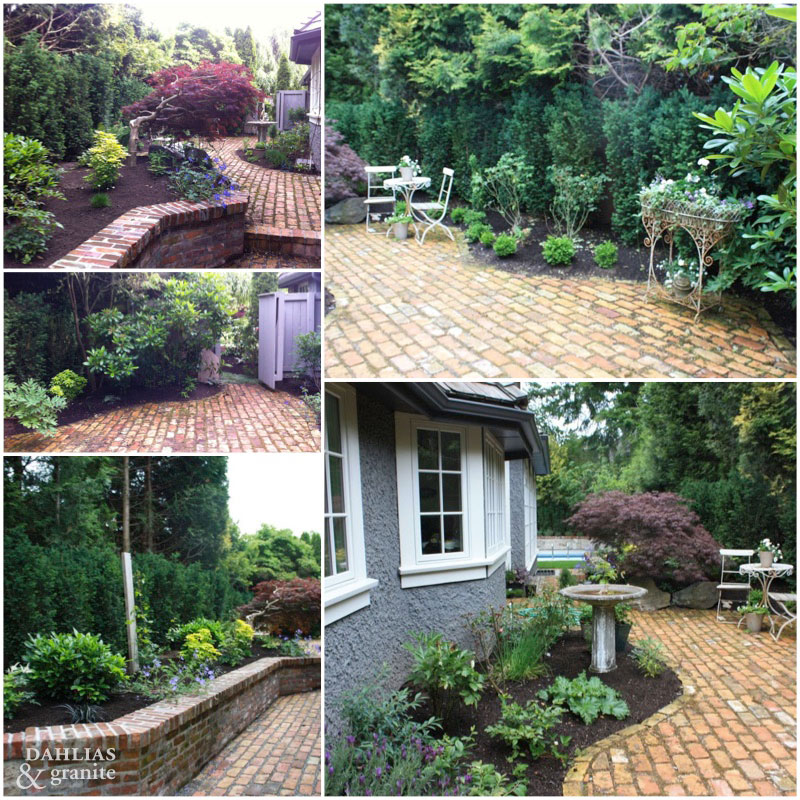
In the back yard the irrigation lines were installed and we installed the planting beds and plants.
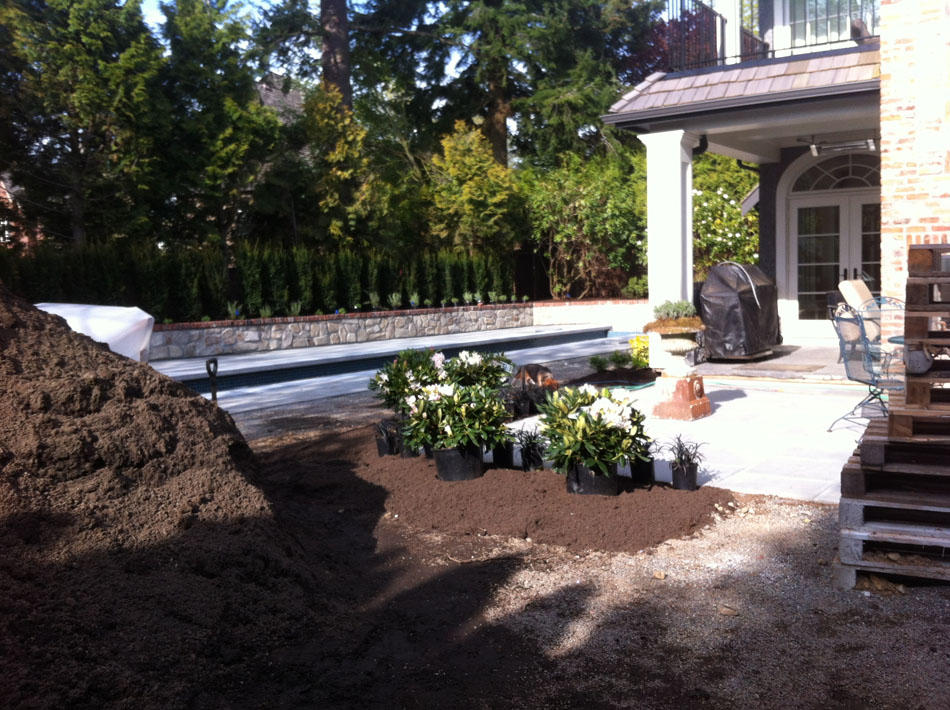
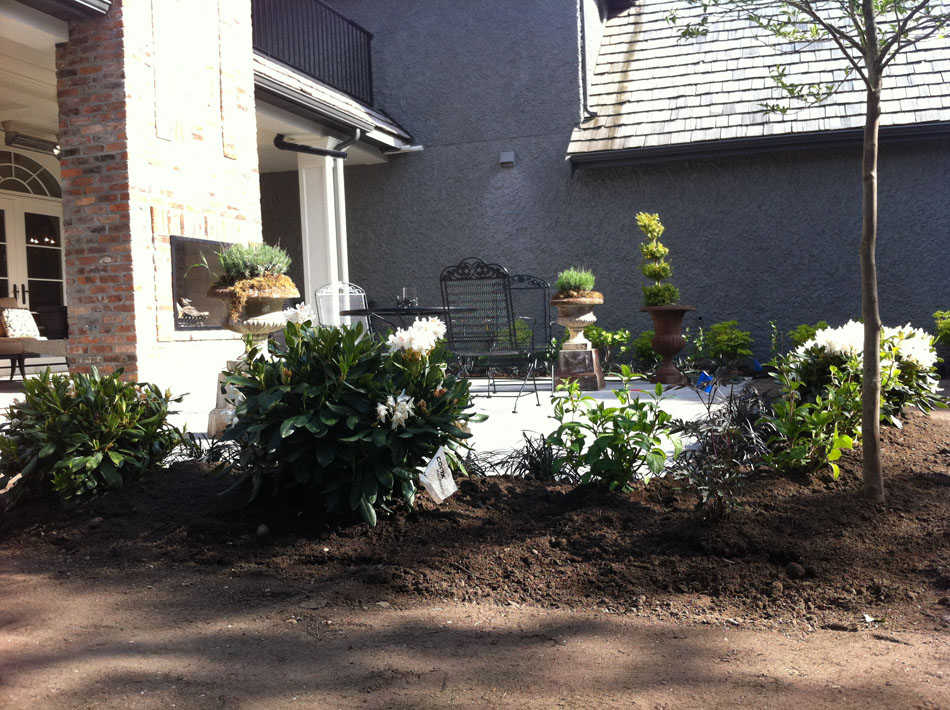
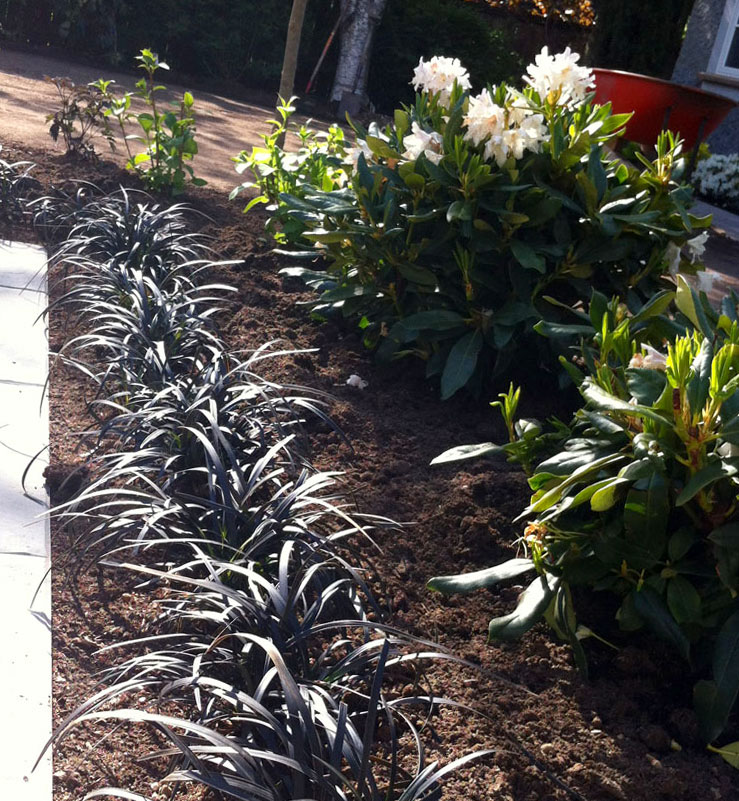
Next we graded the sod areas and installed the sod.
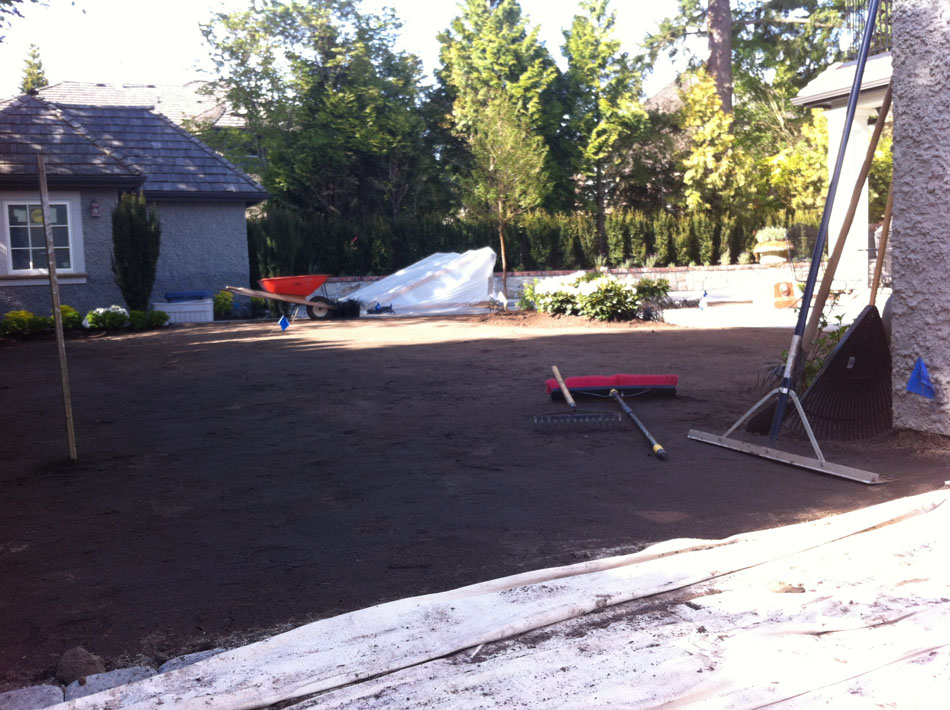
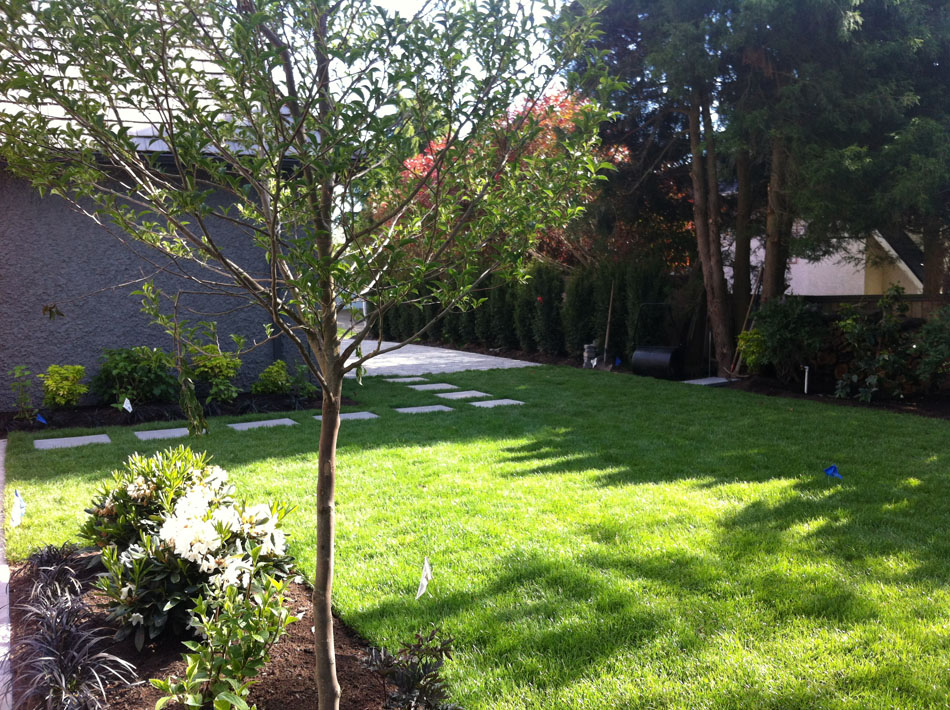
The driveway was graded and the pavers were laid for the driveway.
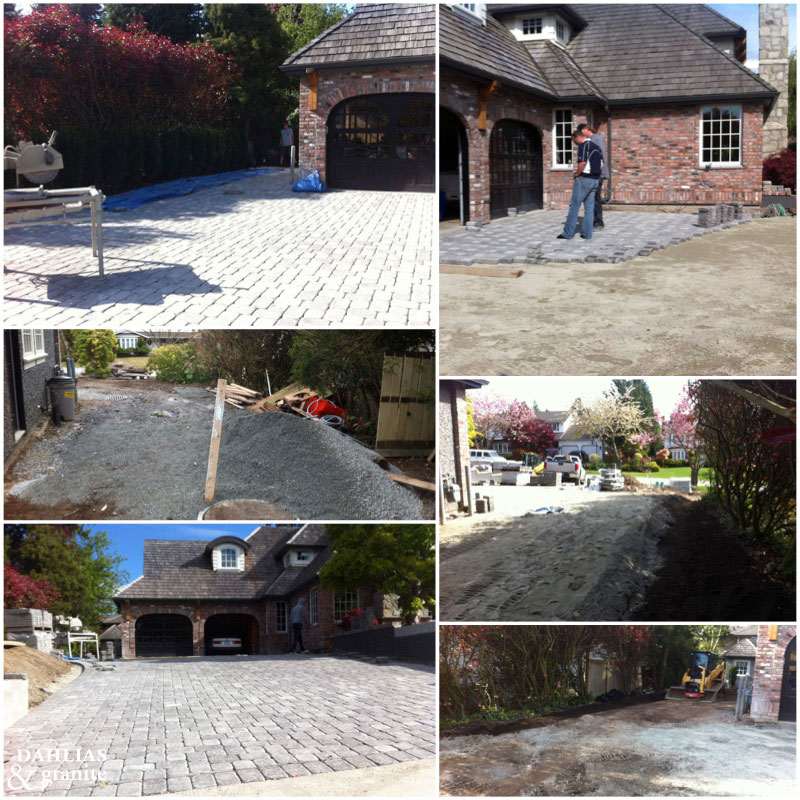
The front wall placement was decided and the incredible mason built the wall.
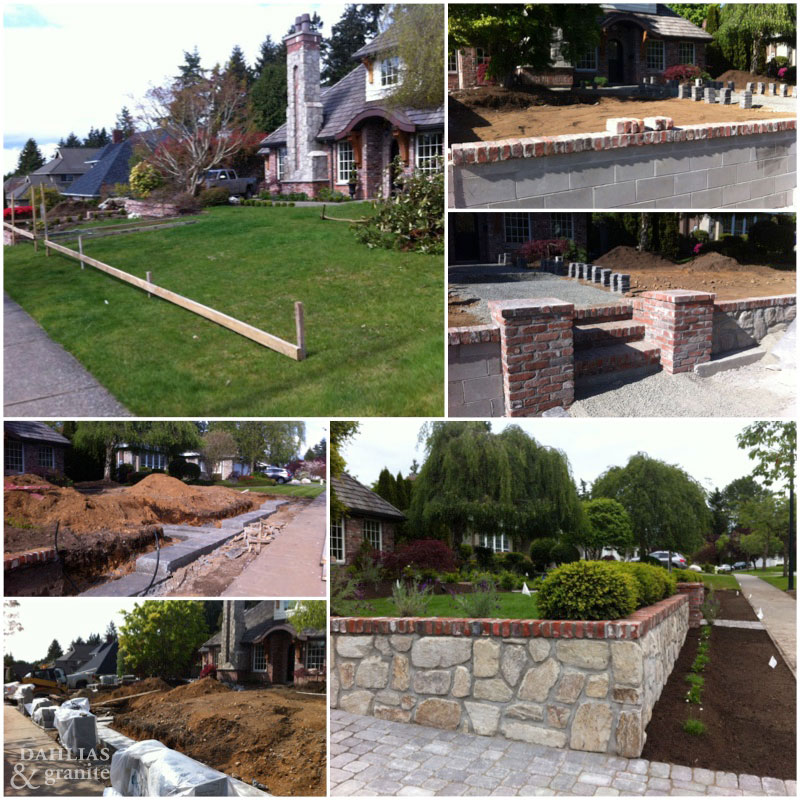
Once the wall was complete, we graded the front, built the garden beds, installed the plants and sod.
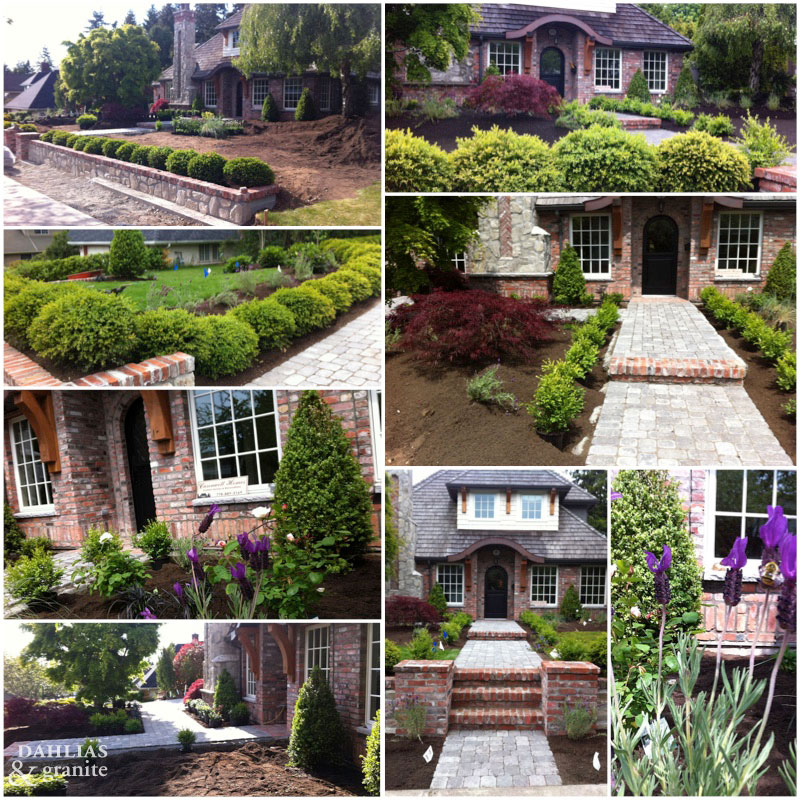
Here is a collage of the back – after completion!
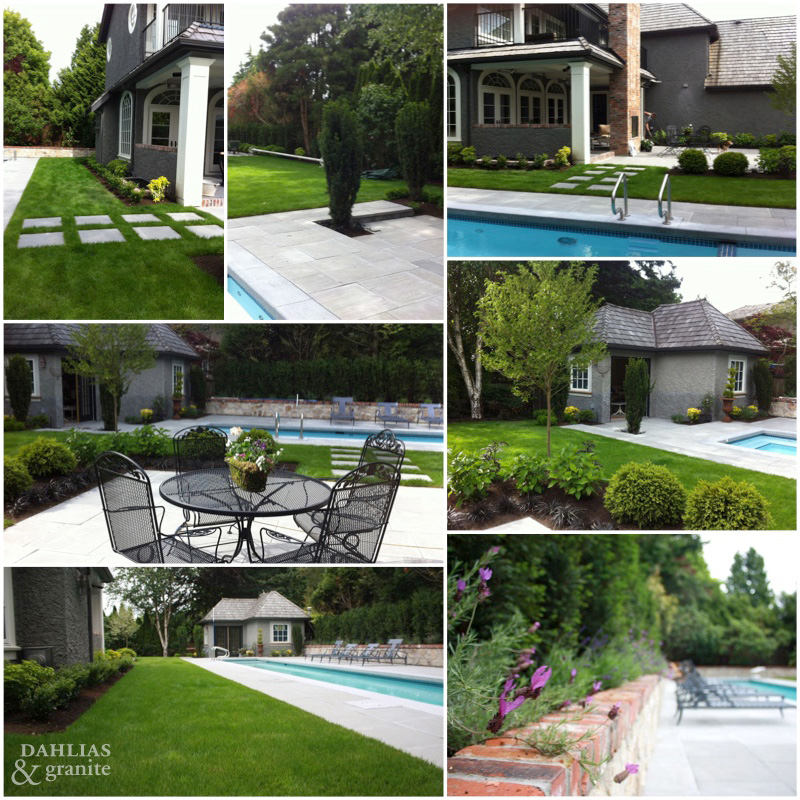
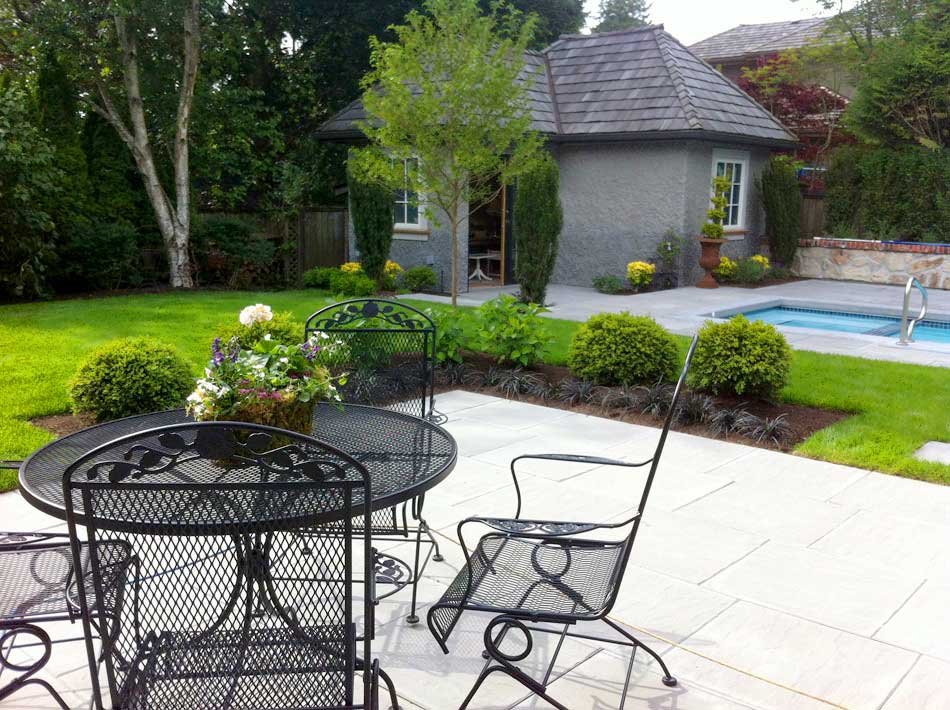
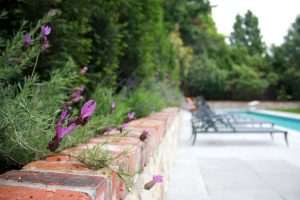
And the front:
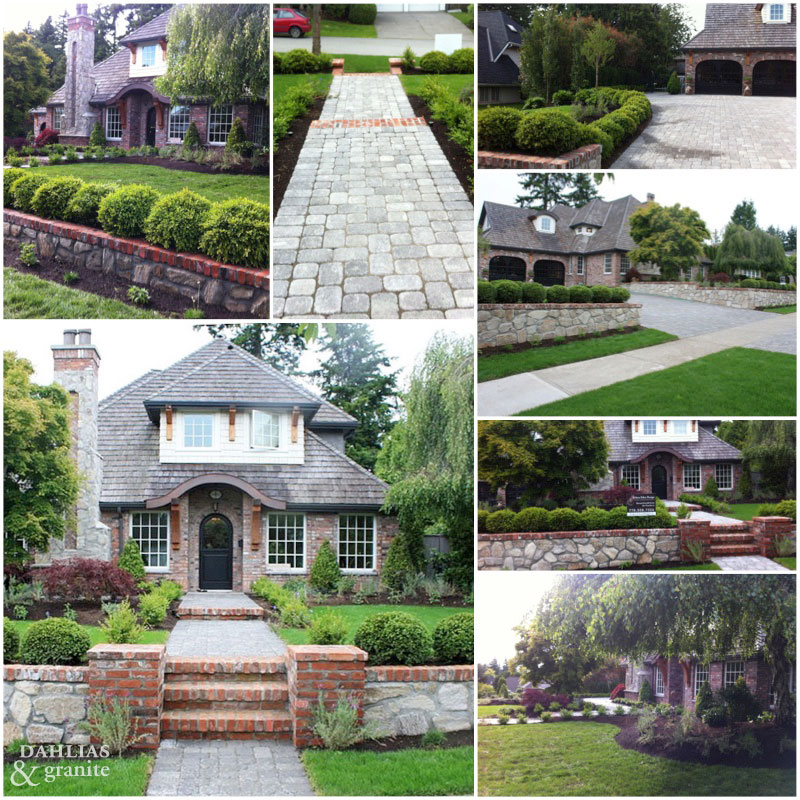
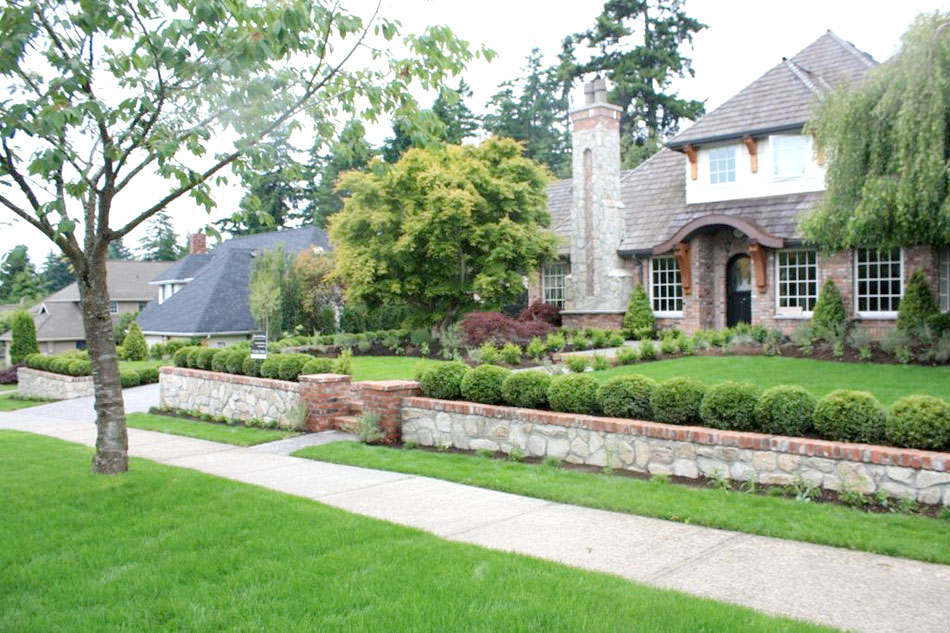
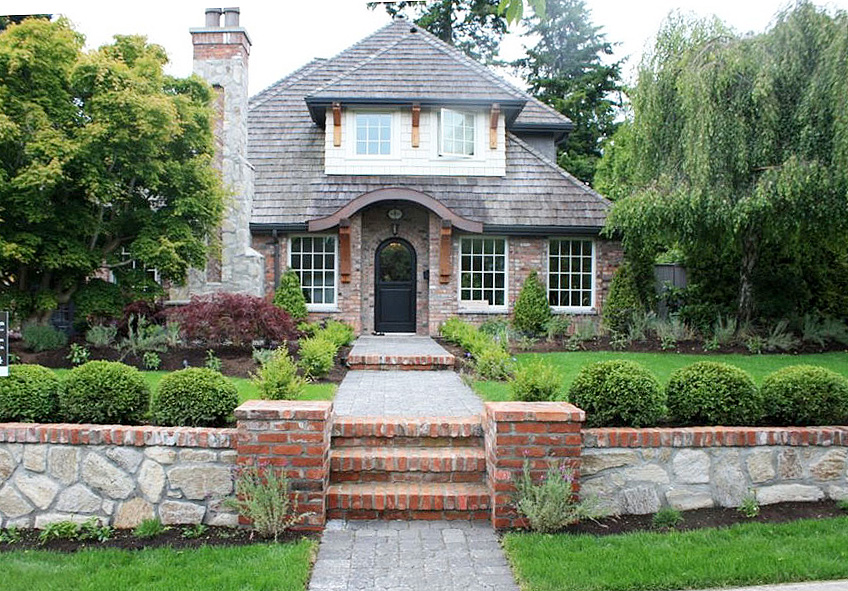
My role as a landscape designer is to design outdoor spaces that:
- Function for the people living in the home.
- Are beautiful to see from the inside of the home, as well as the outside.
- Connect the home to the land – A home isn’t a supposed to be a large box surrounded by grass. A properly designed landscape adds layers of textures by using height and proportion to make the home look and feel as though it has always been there.
- Consider the neighbourhood the home lives in; a well designed outdoor space compliments and elevates the neighbourhood.
Thanks for joining me on this journey of this project, here are some closeups of some of the plants we planted.
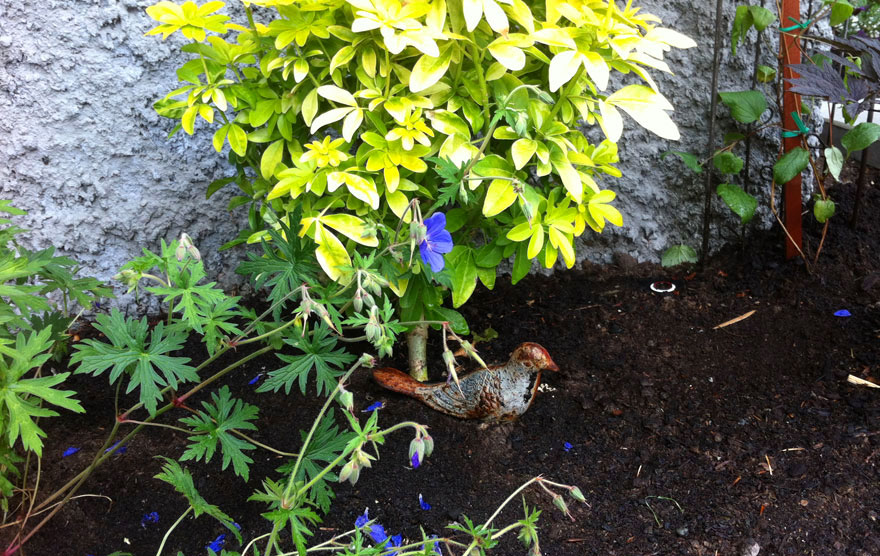
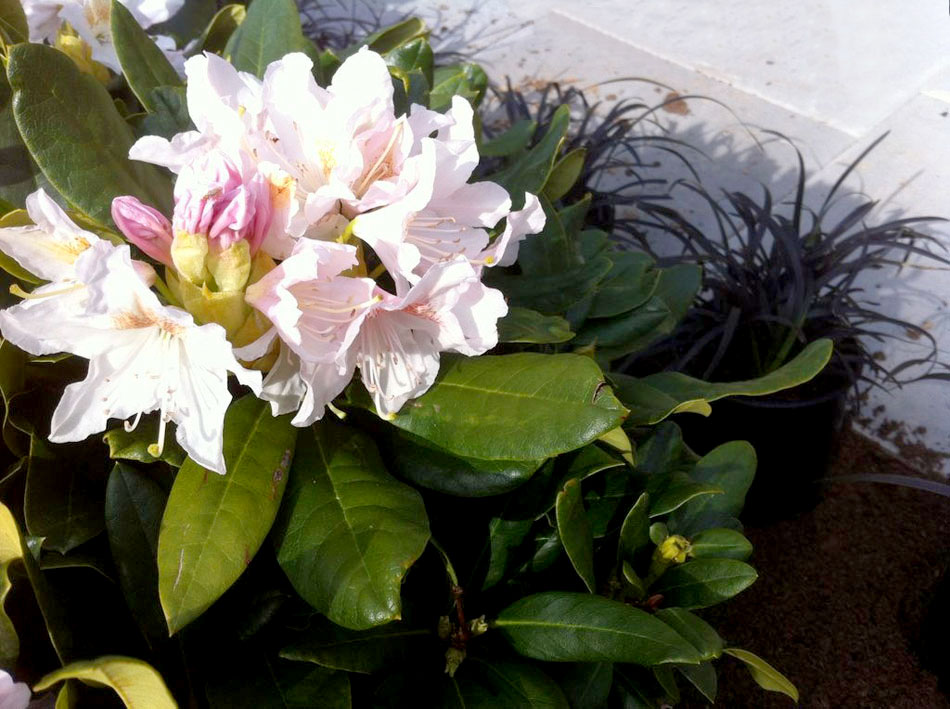
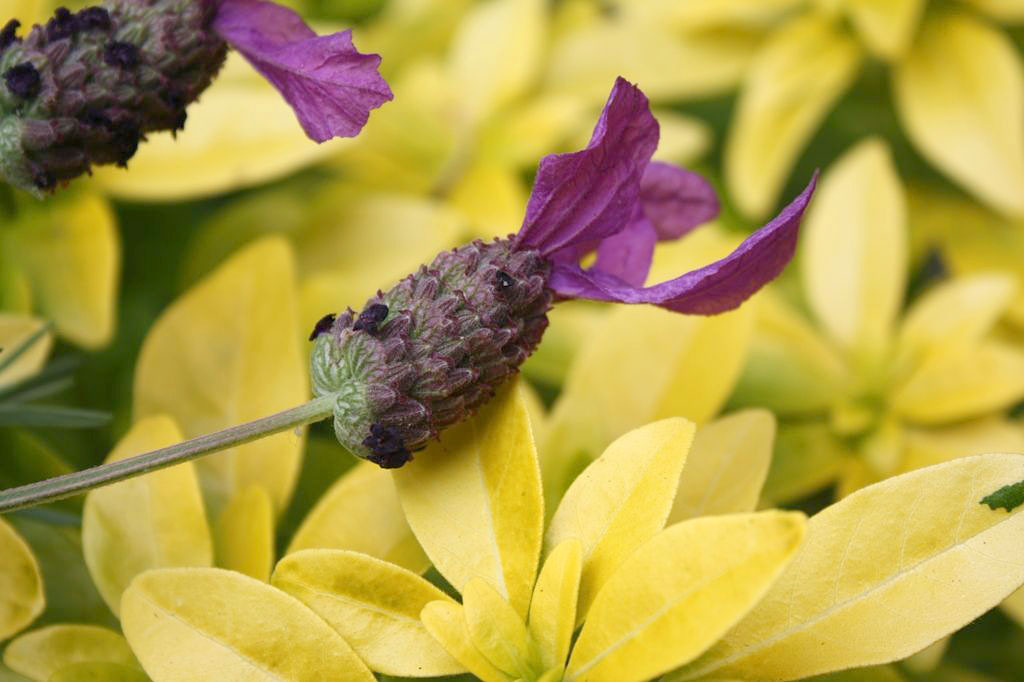
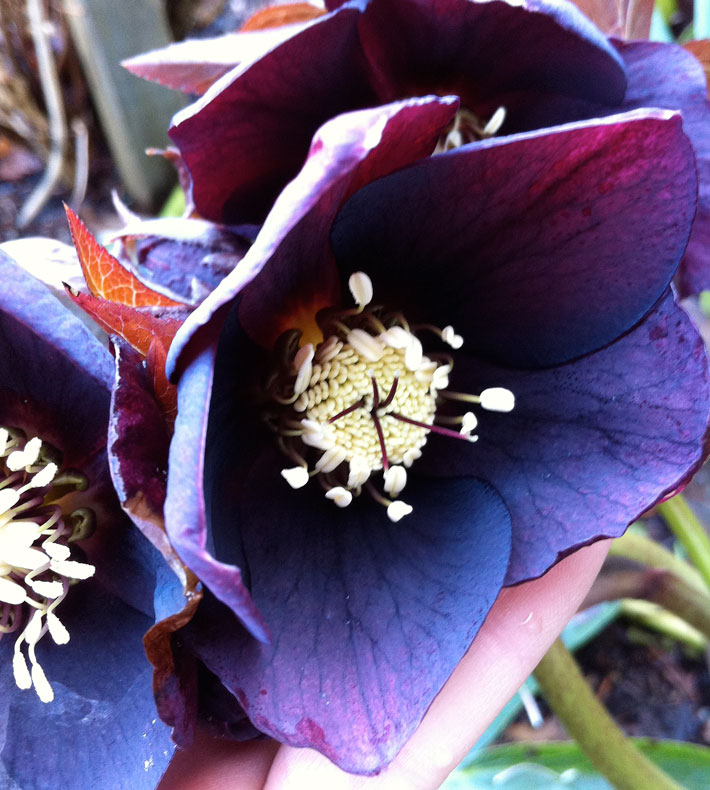
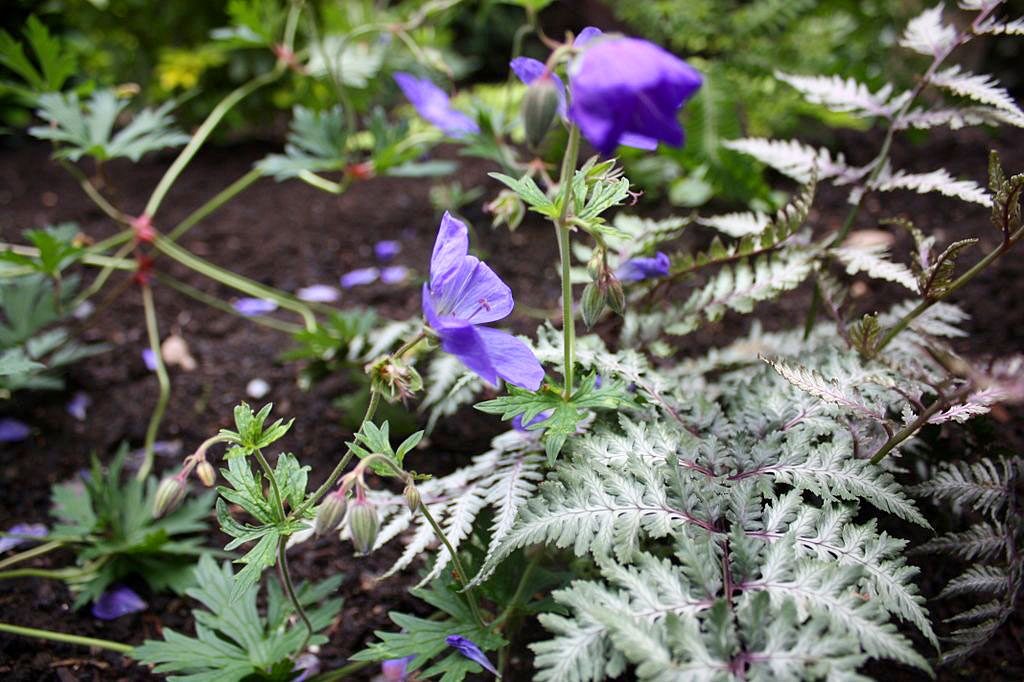
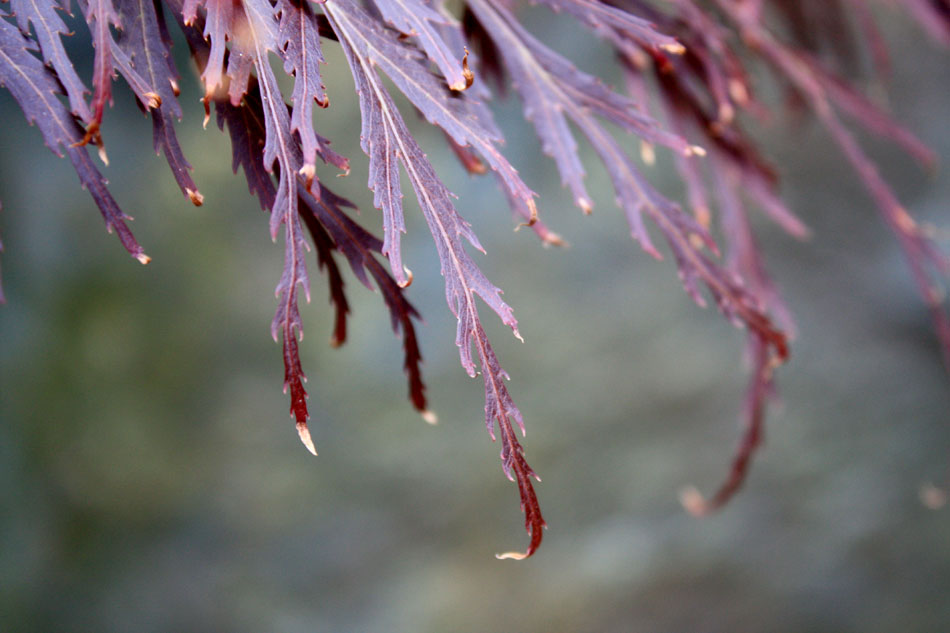
And last but not least, an accolade from my client.
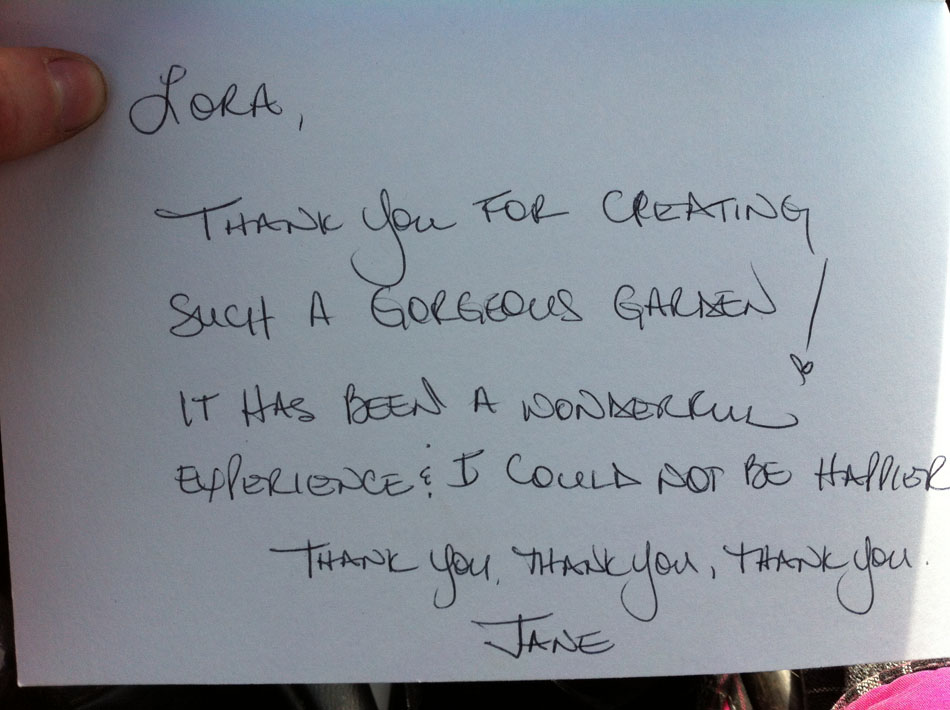
Would you like me to design and build your front and back outdoor space? Email or call me, I’d be delighted to speak with you!
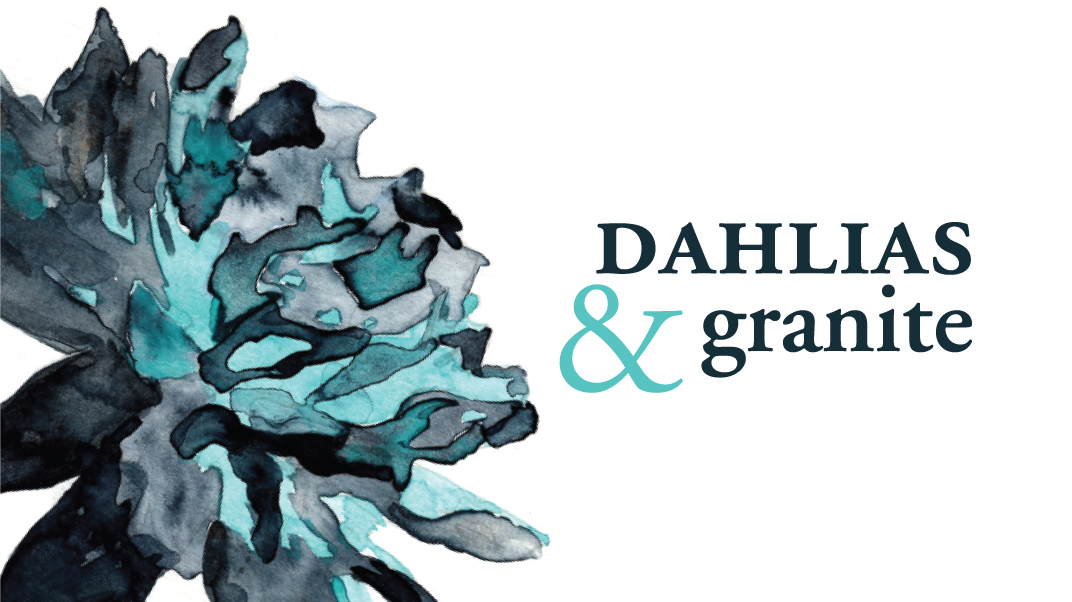
What a gracious and welcoming garden! lucky homeowners to have you as their landscape designer!
Lora ~
What a beautiful, gracious and lovely natural environment you have created for your clients…and what a lot of work!
Congratulations on a spectacular result. I can just picture the butterflies and little animals who are now enjoying their new home, as well as how much your client and her neighbors must enjoy it each day, enjoying the colors, smells and textures.
This is truly spectacular! What a transformation to making their outdoor space so beautiful and peaceful. I can see why they are thrilled.
All of the before and during photos are AWESOME! Very detailed process! Everything turned out wonderful!
Being a landscape designer sounds like an amazing job. Especially seeing the end results which look beautiful and charming. I love looking at houses and watching how they are renovated and designed. It’s such a marvelous sight to see, so much hard work goes in and something incredible comes about.
What a beautiful house and that landscaping is amazing. Thank you for sharing all the before, during and after photos.
This is amazing. I wouldn’t recognize the house right away just because of the changes made outside.
After the renovation, the house looks more vibrant and welcoming. 🙂 Btw, what are those purple flower called?
That is truly a luxurious space! Wow! Who needs a vacation when you have a home and garden like that?
What a dramatic change! It looks amazing and makes the house look so much more expensive and classy. I look forward to seeing more awesome landscape makeovers!
What a gorgeous garden! I need your skills as a landscape designer or to hire you to help me with my garden!
The home was beautiful before the renovation. However, WOW, the after look was absolutely stunning!
MY realtor has always said the outside is just as important as the inside. It’s going to set a precedence!
Wow, what a transformation! This is really cool to see the progress. Thanks for sharing!
WOW!! amazing work I am in love with the backyard!! I’m currently planning of building a garage and renovating the backyard love love love your little trees!
wow! you have great skillset. We need someone like you in my area as well!
Thanks for sharing. I read many of your blog posts, cool, your blog is very good.